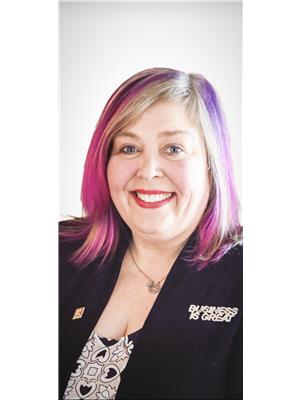804 Bond Street Winnipeg, Manitoba R2C 2M6
$349,900
3L//Winnipeg/Offers on Sept.2nd @7:00 pm. OH Aug.31st 2-4 pm. This brand-new One & Three Quarters Story home. This one bedroom home has been Rebuilt in 2025 after a fire, offering 1,050 sq. ft. of living space on a 37 x 100 lot. Featuring a Massive Primary Bedroom with an enormous dream closet along with a huge 4 pc Bathroom with closet. Ideally located in the heart of Transcona, close to schools, parks, transportation and all amenities. The bright, stylish interior includes a Modern Kitchen with SS appliances, Quartz Counter Tops, well laid out Living & Dining Rooms and a partially finished basement with laundry area and room to add 2 more Bedrooms. Enjoy ample Pot Lights, Ceiling Fans, Washer & Dryer, HRV System and Central Air. Opportunities like this are extremely rare and hard to find! A new home in a mature setting.Enjoy outdoor living with a fully fenced landscaped yard, with an incredible flower garden, and patio area as well as a welcoming front porch. Parking is a breeze with a single detached garage and parking pad. Move-in ready. True turn key! Ready to move in and personalize to your taste. This home is a fantastic opportunity for all ages in a desirable location! Don't Miss Out This Is Rare Gem! (id:53959)
Open House
This property has open houses!
2:00 pm
Ends at:4:00 pm
Property Details
| MLS® Number | 202520967 |
| Property Type | Single Family |
| Neigbourhood | West Transcona |
| Community Name | West Transcona |
| Parking Space Total | 3 |
Building
| Bathroom Total | 1 |
| Bedrooms Total | 1 |
| Constructed Date | 2025 |
| Flooring Type | Laminate |
| Heating Fuel | Electric, Natural Gas |
| Heating Type | Baseboard Heaters, Forced Air |
| Stories Total | 2 |
| Size Interior | 1,050 Ft2 |
| Type | House |
| Utility Water | Municipal Water |
Parking
| Detached Garage | |
| Other | |
| Parking Pad | |
| Other | |
| Rear |
Land
| Acreage | No |
| Sewer | Municipal Sewage System |
| Size Depth | 100 Ft |
| Size Frontage | 37 Ft |
| Size Irregular | 37 X 100 |
| Size Total Text | 37 X 100 |
Rooms
| Level | Type | Length | Width | Dimensions |
|---|---|---|---|---|
| Basement | Recreation Room | 17 ft ,9 in | 11 ft | 17 ft ,9 in x 11 ft |
| Basement | Laundry Room | 3 ft ,9 in | 14 ft ,9 in | 3 ft ,9 in x 14 ft ,9 in |
| Main Level | Living Room | 11 ft ,5 in | 19 ft | 11 ft ,5 in x 19 ft |
| Main Level | Dining Room | 10 ft | 9 ft ,5 in | 10 ft x 9 ft ,5 in |
| Main Level | Kitchen | 10 ft ,6 in | 9 ft ,3 in | 10 ft ,6 in x 9 ft ,3 in |
| Main Level | Porch | 8 ft ,2 in | 8 ft | 8 ft ,2 in x 8 ft |
| Upper Level | Primary Bedroom | 11 ft ,3 in | 11 ft ,5 in | 11 ft ,3 in x 11 ft ,5 in |
| Upper Level | 4pc Bathroom | 10 ft | 10 ft ,6 in | 10 ft x 10 ft ,6 in |
| Upper Level | Loft | 13 ft ,3 in | 7 ft ,8 in | 13 ft ,3 in x 7 ft ,8 in |
https://www.realtor.ca/real-estate/28774829/804-bond-street-winnipeg-west-transcona
Contact Us
Contact us for more information

Cheryl Walker
(204) 504-5597
www.lorettehomes.com/
E 730 St. Anne's Road
Winnipeg, Manitoba R2N 0A2
(204) 421-7653
(204) 504-5597
































