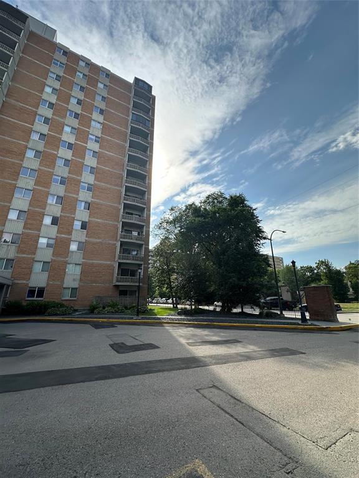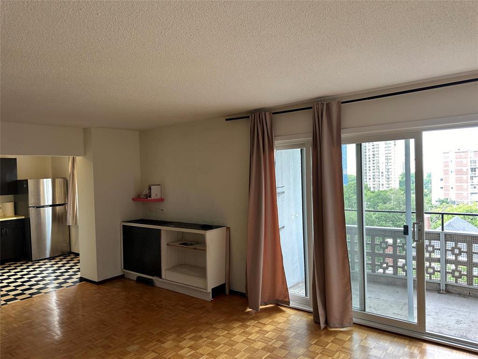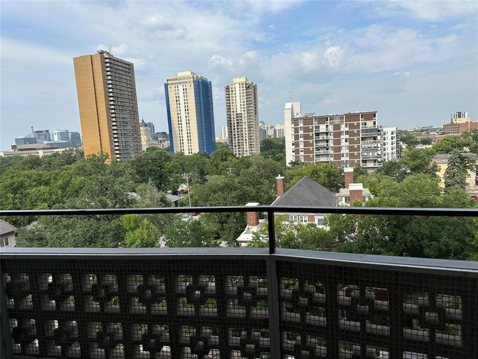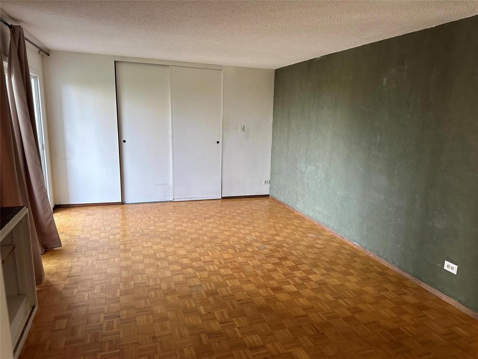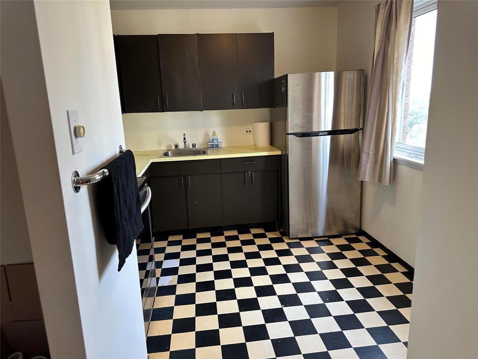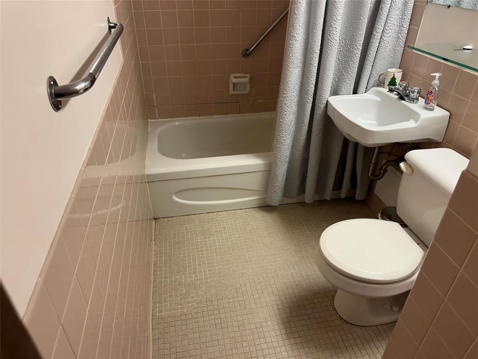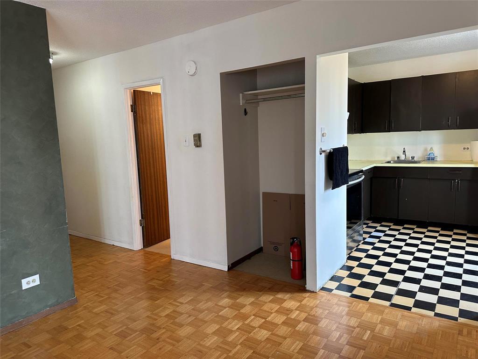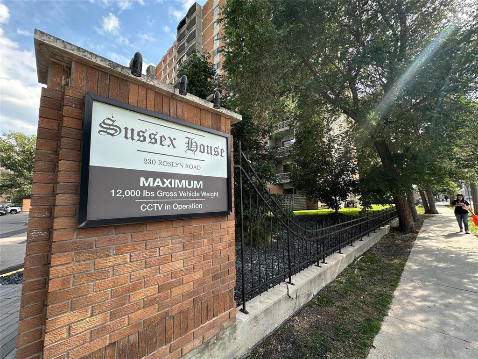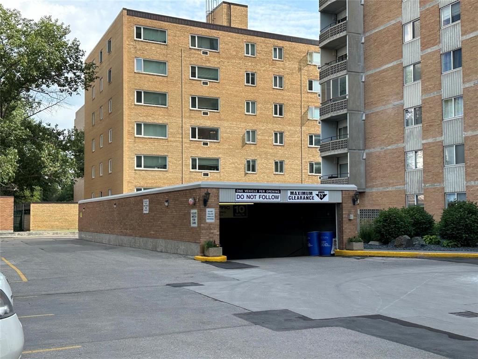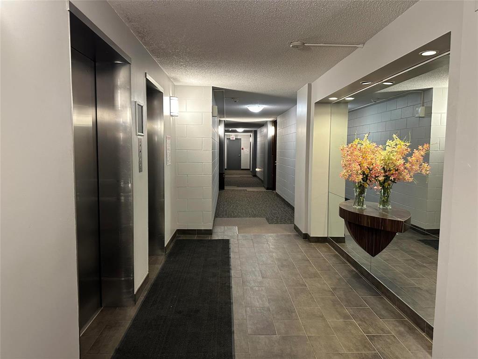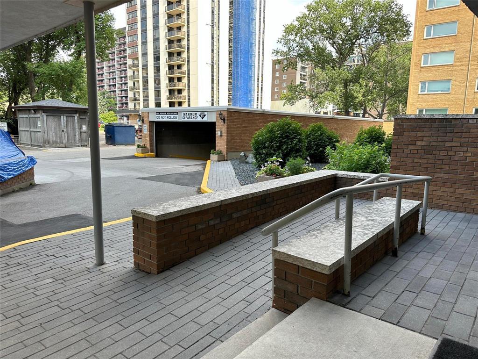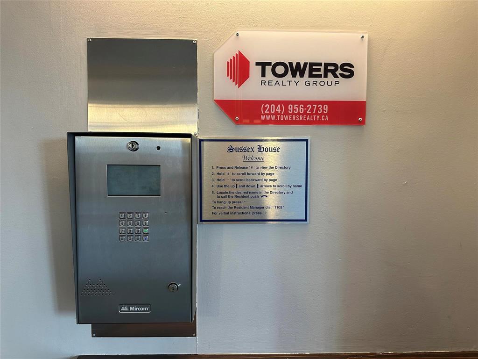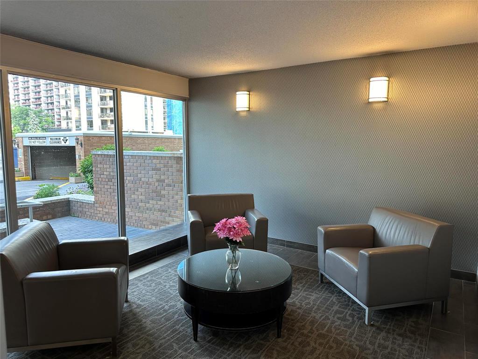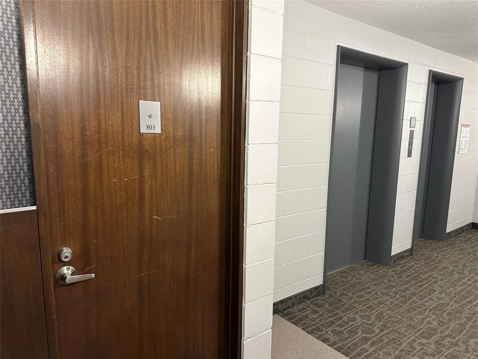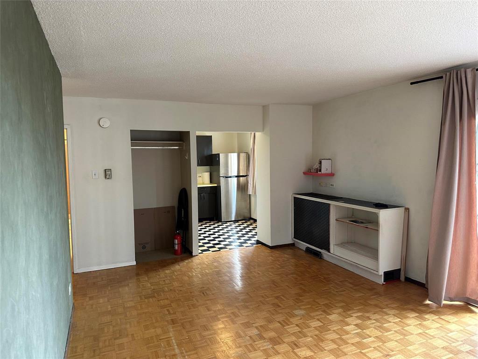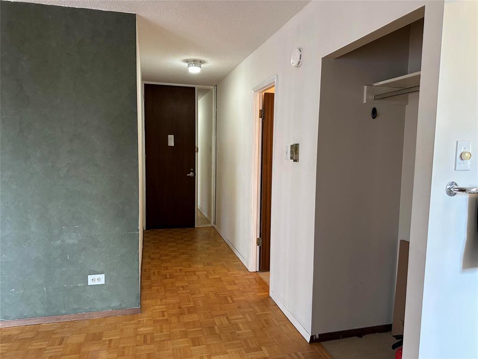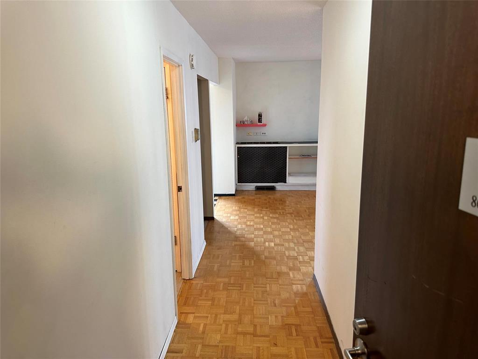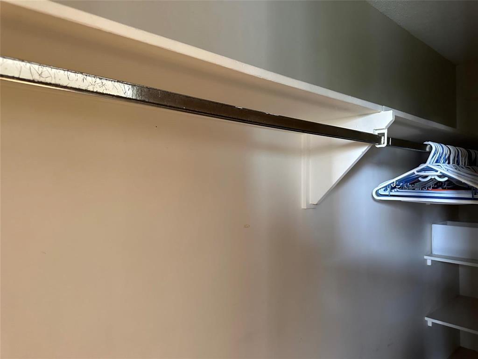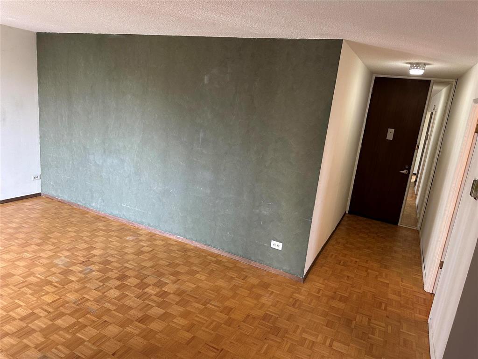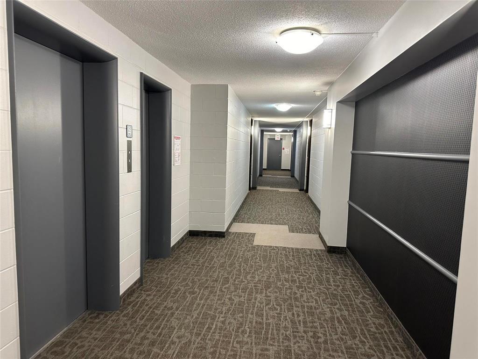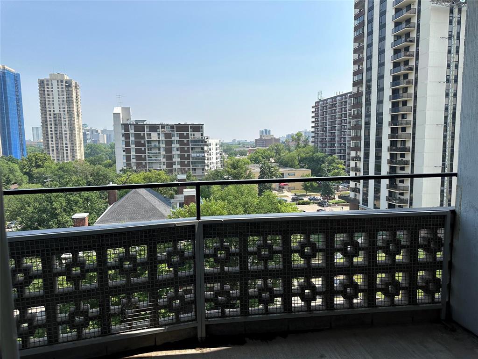803 230 Roslyn Road Winnipeg, Manitoba R3L 0H1
$115,000Maintenance, Cable TV, Caretaker, Reserve Fund Contributions, Heat, Electricity, Common Area Maintenance, Insurance, Landscaping, Property Management, Recreation Facilities
$637 Monthly
Maintenance, Cable TV, Caretaker, Reserve Fund Contributions, Heat, Electricity, Common Area Maintenance, Insurance, Landscaping, Property Management, Recreation Facilities
$637 Monthly1B//Winnipeg/Welcome to this exceptional studio bachelor condominium, perfectly situated on the eighth floor in the heart of Osborne Village. This cozy retreat boasts an eat-in kitchen, a spacious living room/bedroom, and a four-piece bathroom, lots of storage, complemented by a incredible city view. The condominium features central air conditioning, and heating system, with a Roof-Top Pool for your relaxation. The expansive 12-foot concrete balcony provides a perfect setting for barbecuing and taking in the breathtaking city view. Sussex House has security entry and this unit is close to the elevator and shared laundry area and is wheelchair accessible, and offers heated underground parking for $60 a month by management. Located in close proximity to shopping, restaurants, and public transportation. This condominium offers the ultimate urban lifestyle in one of Winnipeg's most sought-after neighborhoods. HERE IS YOUR CHANCE AT THIS PRICE RANGE TO BE A HOME OWNER. Call and book your appt today. (id:53959)
Property Details
| MLS® Number | 202517132 |
| Property Type | Single Family |
| Neigbourhood | Osborne Village |
| Community Name | Osborne Village |
| Amenities Near By | Shopping, Public Transit |
| Community Features | Pets Allowed |
| Features | Private Setting, Disabled Access, Balcony, No Smoking Home |
| Pool Type | Inground Pool |
| Road Type | Paved Road |
| View Type | City View |
Building
| Bathroom Total | 1 |
| Appliances | Hood Fan, Refrigerator, Stove, Window Coverings |
| Constructed Date | 1967 |
| Cooling Type | Central Air Conditioning |
| Fire Protection | Smoke Detectors |
| Flooring Type | Vinyl, Wood |
| Heating Fuel | Natural Gas |
| Heating Type | Forced Air |
| Stories Total | 1 |
| Size Interior | 520 Ft2 |
| Type | Apartment |
| Utility Water | Municipal Water |
Parking
| Other | |
| Heated Garage | |
| Parkade | |
| Underground |
Land
| Acreage | No |
| Land Amenities | Shopping, Public Transit |
| Landscape Features | Fruit Trees/shrubs, Landscaped |
| Sewer | Municipal Sewage System |
| Size Total Text | Unknown |
Rooms
| Level | Type | Length | Width | Dimensions |
|---|---|---|---|---|
| Main Level | 4pc Bathroom | 10 ft ,3 in | 4 ft ,9 in | 10 ft ,3 in x 4 ft ,9 in |
| Main Level | Kitchen | 10 ft ,3 in | 9 ft | 10 ft ,3 in x 9 ft |
| Main Level | Living Room | 17 ft ,3 in | 12 ft ,3 in | 17 ft ,3 in x 12 ft ,3 in |
https://www.realtor.ca/real-estate/28642723/803-230-roslyn-road-winnipeg-osborne-village
Contact Us
Contact us for more information

Cheryl Walker
(204) 504-5597
www.lorettehomes.com/
E 730 St. Anne's Road
Winnipeg, Manitoba R2N 0A2
(204) 421-7653
(204) 504-5597

