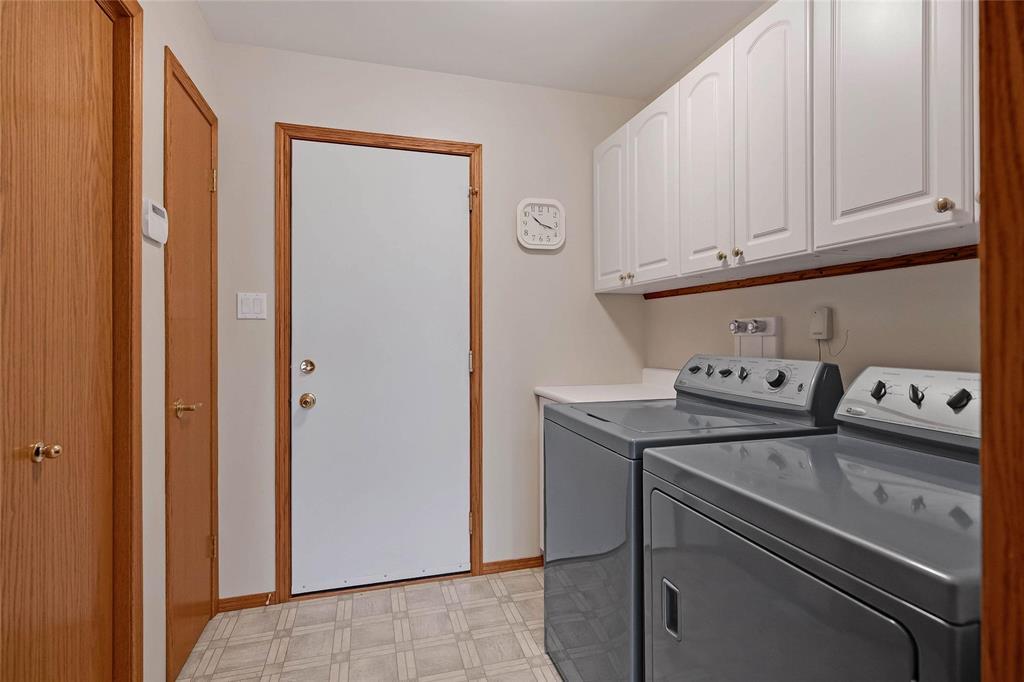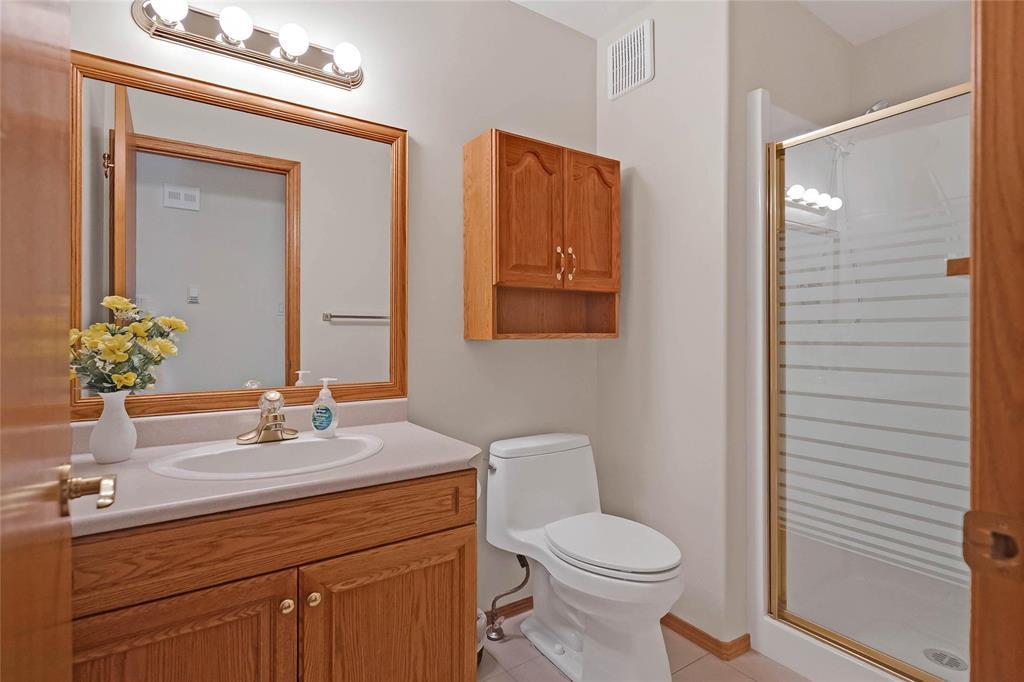5 20 Orchard Hill Drive Winnipeg, Manitoba R3X 1Z5
$499,900Maintenance, Reserve Fund Contributions, Common Area Maintenance, Insurance, Landscaping, Property Management
$265.22 Monthly
Maintenance, Reserve Fund Contributions, Common Area Maintenance, Insurance, Landscaping, Property Management
$265.22 Monthly2J//Winnipeg/Open House, Sunday April 20th 1:00-3:00 p.m. Offers presented on April 23rd at 6:00 p.m. If you are ready to make the change from mowing lawns this summer, shovelling snow next winter or maybe climbing stairs all year round, this could be the perfect move for you! We are offering a bungalow-style condo in Royalwood with very spacious rooms. Drink your morning beverage, inside or out, enjoying the eastern rising sun. Entertain your family and friends in the spacious main living area or set-up games in the large recreational room. Low maintenance, low condo fees and lower stress. Two bedrooms and two baths on the main. Multiple demised rooms for crafting or storage on the lower level including a three piece bath. Entering from the double garage (interior 20 x 20), you have a combined mud/laundry room with a large closet and extra cabinet storage with access directly to the kitchen. Laminate type flooring throughout the main level, carpet and vinyl flooring on the lower level. There is a central alarm system and central vac. Kitchen appliances, window coverings and the washer and dryer are included. All measurements plus or minus jogs. (id:53959)
Property Details
| MLS® Number | 202507228 |
| Property Type | Single Family |
| Neigbourhood | Royalwood |
| Community Name | Royalwood |
| Amenities Near By | Shopping, Public Transit |
| Community Features | Pets Allowed |
| Features | Low Maintenance Yard, Closet Organizers, No Smoking Home, Sump Pump |
| Road Type | No Thru Road |
Building
| Bathroom Total | 3 |
| Bedrooms Total | 2 |
| Appliances | Alarm System, Blinds, Dishwasher, Dryer, Garage Door Opener, Garage Door Opener Remote(s), Refrigerator, Stove, Central Vacuum, Washer |
| Architectural Style | Bungalow |
| Constructed Date | 1998 |
| Cooling Type | Central Air Conditioning |
| Fire Protection | Monitored Alarm, Smoke Detectors |
| Fireplace Fuel | Gas,electric |
| Fireplace Present | Yes |
| Fireplace Type | Glass Door,glass Door,marble Fac |
| Flooring Type | Wall-to-wall Carpet, Laminate |
| Heating Fuel | Natural Gas |
| Heating Type | Forced Air |
| Stories Total | 1 |
| Size Interior | 1566 Sqft |
| Type | House |
| Utility Water | Municipal Water |
Parking
| Attached Garage |
Land
| Acreage | No |
| Fence Type | Fence |
| Land Amenities | Shopping, Public Transit |
| Landscape Features | Underground Sprinkler |
| Sewer | Municipal Sewage System |
| Size Depth | 91 Ft |
| Size Frontage | 44 Ft |
| Size Irregular | 4004 |
| Size Total | 4004 Sqft |
| Size Total Text | 4004 Sqft |
Rooms
| Level | Type | Length | Width | Dimensions |
|---|---|---|---|---|
| Lower Level | 3pc Bathroom | 5 ft | 10 ft | 5 ft x 10 ft |
| Lower Level | Recreation Room | 14 ft | 23 ft | 14 ft x 23 ft |
| Lower Level | Other | 10 ft ,3 in | 19 ft | 10 ft ,3 in x 19 ft |
| Lower Level | Storage | 6 ft | 6 ft | 6 ft x 6 ft |
| Lower Level | Storage | 5 ft ,1 in | 10 ft | 5 ft ,1 in x 10 ft |
| Lower Level | Storage | 7 ft | 8 ft | 7 ft x 8 ft |
| Main Level | Living Room/dining Room | 15 ft ,1 in | 19 ft ,6 in | 15 ft ,1 in x 19 ft ,6 in |
| Main Level | Eat In Kitchen | 7 ft ,2 in | 20 ft ,1 in | 7 ft ,2 in x 20 ft ,1 in |
| Main Level | Primary Bedroom | 13 ft | 14 ft | 13 ft x 14 ft |
| Main Level | Bedroom | 8 ft | 9 ft | 8 ft x 9 ft |
| Main Level | Other | 11 ft ,2 in | 12 ft | 11 ft ,2 in x 12 ft |
| Main Level | 3pc Bathroom | 5 ft | 6 ft | 5 ft x 6 ft |
| Main Level | 4pc Ensuite Bath | 7 ft | 10 ft | 7 ft x 10 ft |
| Main Level | Other | 7 ft ,1 in | 8 ft ,3 in | 7 ft ,1 in x 8 ft ,3 in |
https://www.realtor.ca/real-estate/28153378/5-20-orchard-hill-drive-winnipeg-royalwood
Interested?
Contact us for more information

Cynthia Erickson
Broker
(204) 504-5597

E 730 St. Anne's Road
Winnipeg, Manitoba R2N 0A2
(204) 421-7653
(204) 504-5597



































