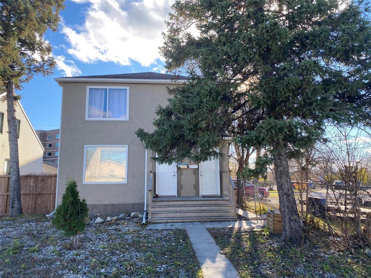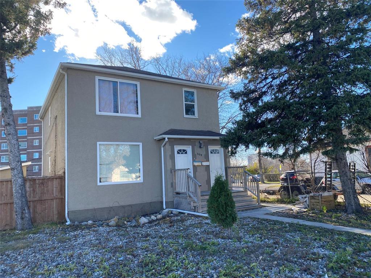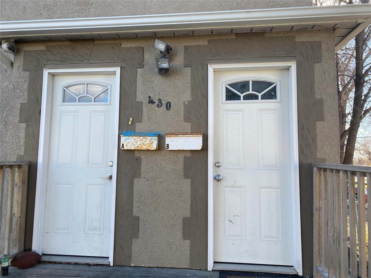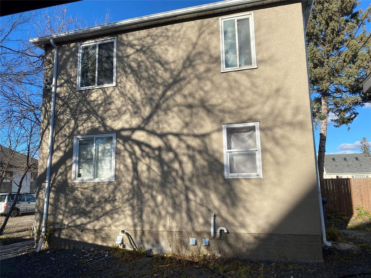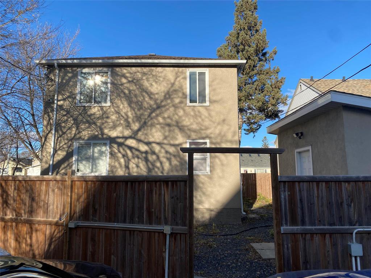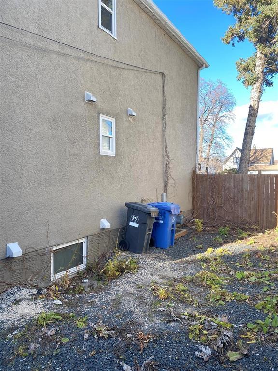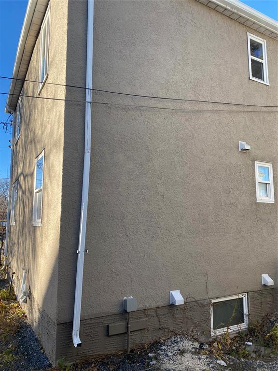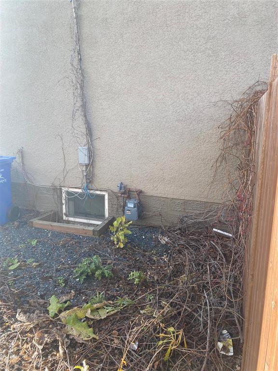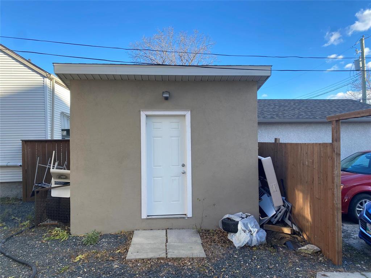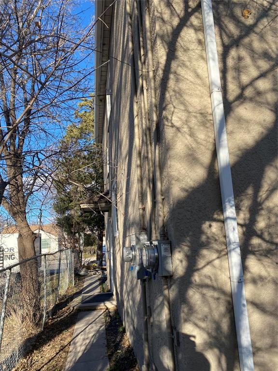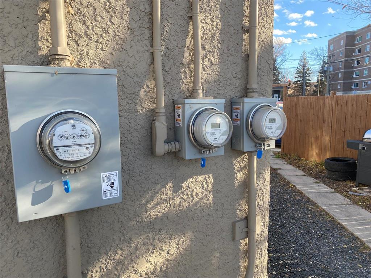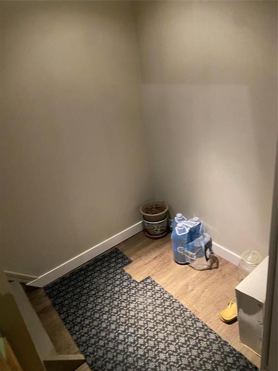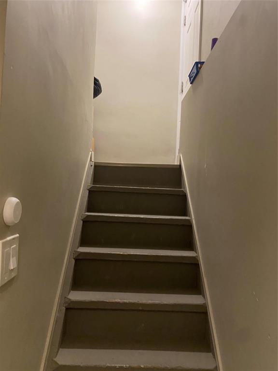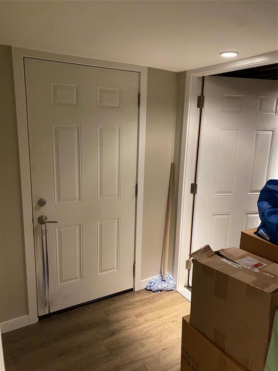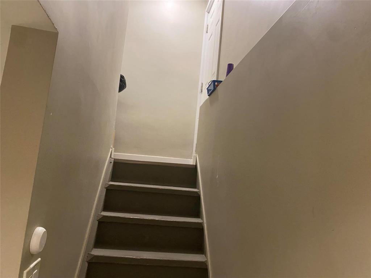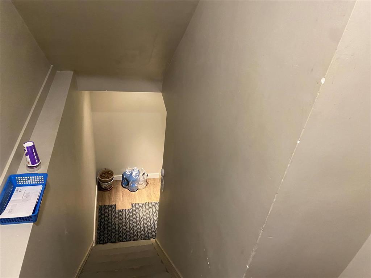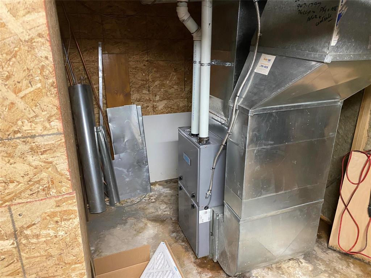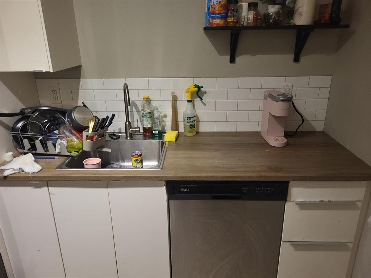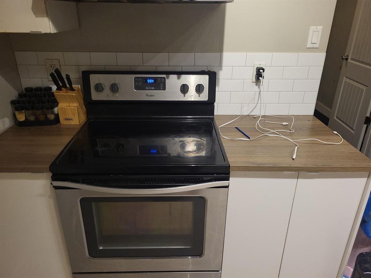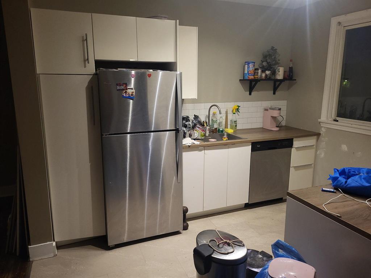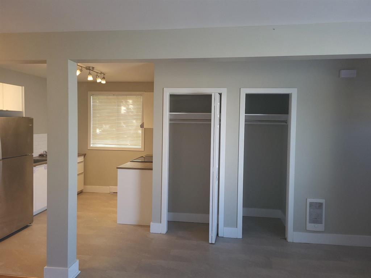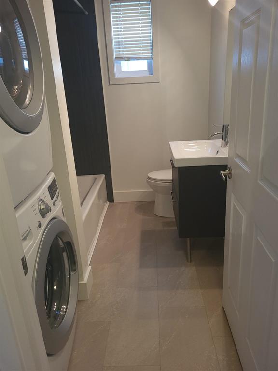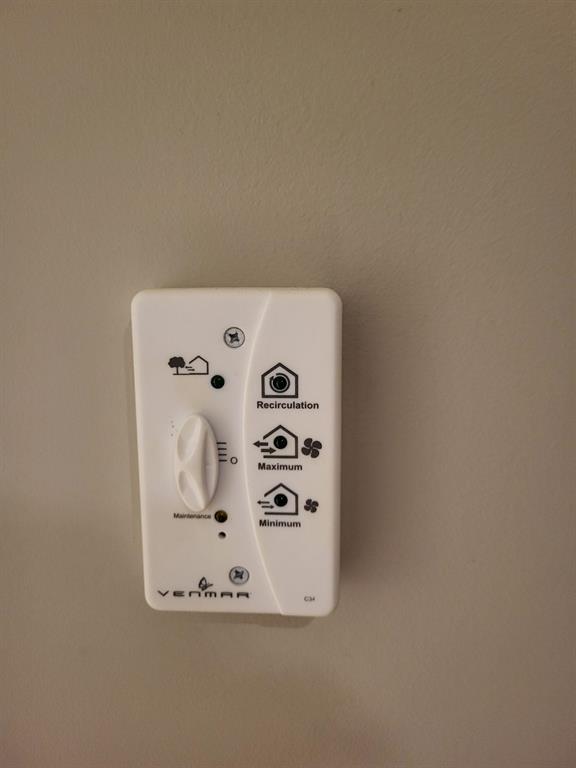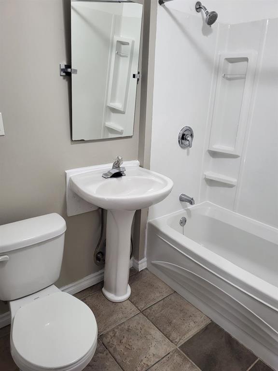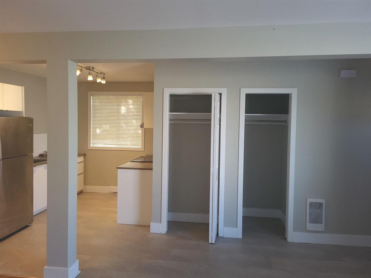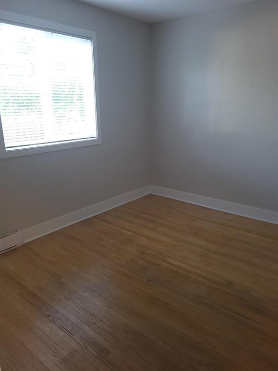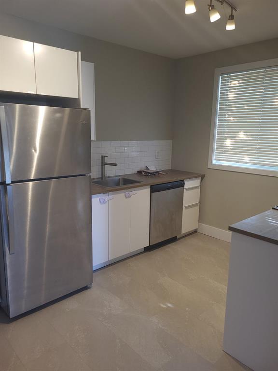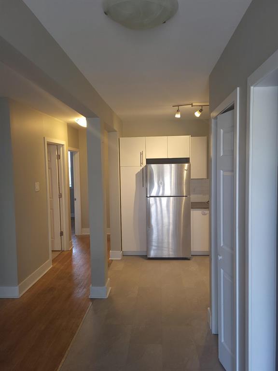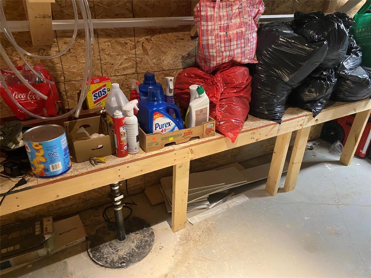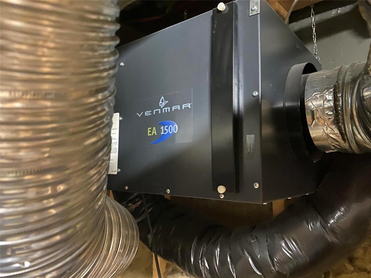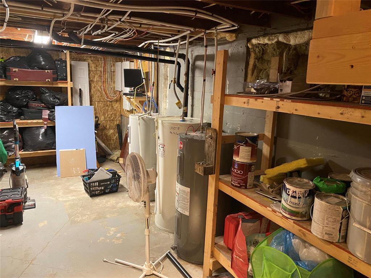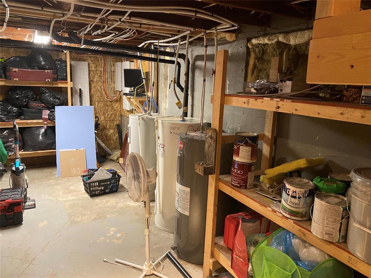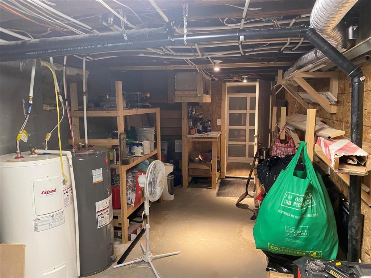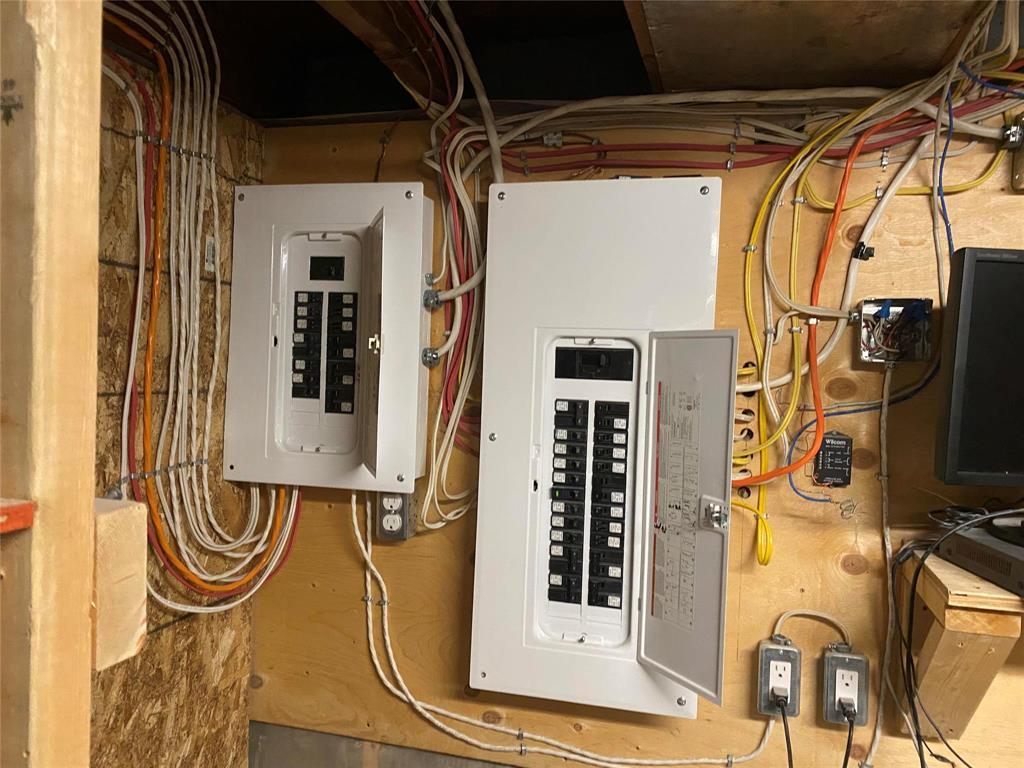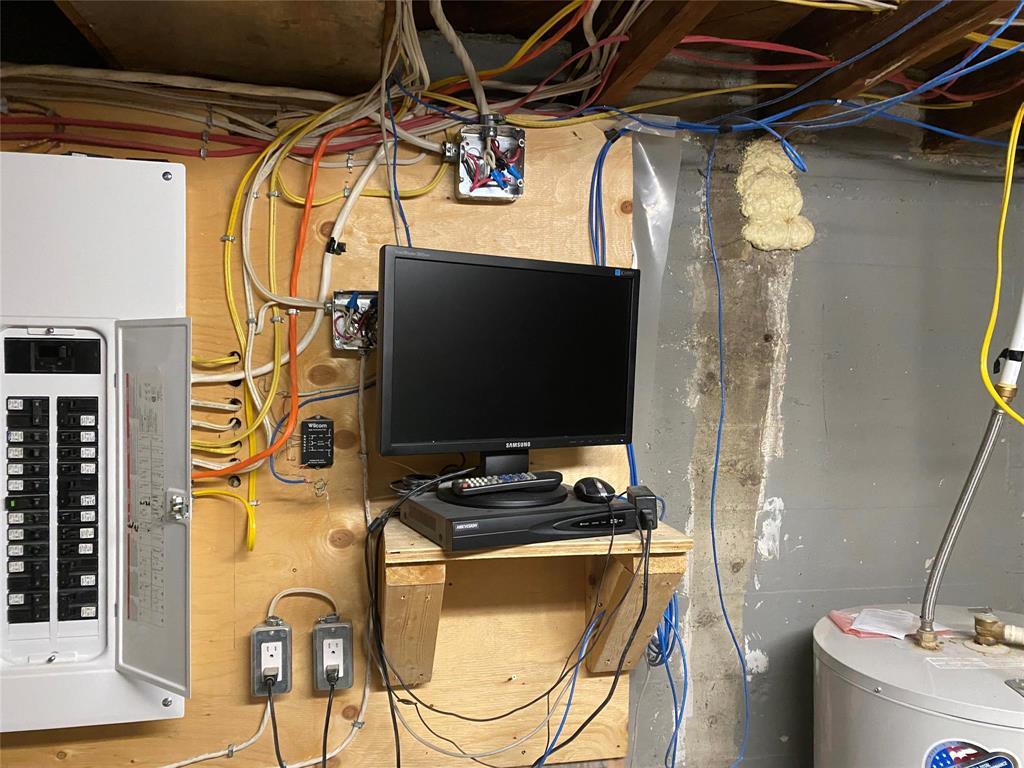430 Nairn Avenue Winnipeg, Manitoba R2L 0X2
$484,900
3A//Winnipeg/Showings Star Now, Offers As Received. Location Location Location!!!! Beautiful Two-Storey Duplex with a landlord suite. Total Rents are $3,850. Total of 3 parking stalls. 2 Stalls rented for $35 each a month. Close St. Boniface, Downtown and KP Mall. Public Transit right in front of property. This duplex has loads of upgrades including mostly newer windows, soffits and fascia well maintained, eavestrough good shape, shingles in good shape, newer bathrooms, updated kitchens, mostly newer flooring, newer furnace 2023, exterior painted. Great rents, tenant pays electrical, Two Newer HWT 2024. Newer HRV system installed. Egress windows installed in basement 3 years. Near to shopping, schools and parks. Property has sump pump . Easy access location & parking at rear. Great price & investment! Total 3 Hydro Meters, 3 Hot Water Tanks, 1 Water meter for the property. Please note that tenants require 24hrs notice to show. Security Cameras with the property. Low maintenance yard. (id:53959)
Property Details
| MLS® Number | 202528184 |
| Property Type | Single Family |
| Neigbourhood | Elmwood |
| Community Name | Elmwood |
| Amenities Near By | Playground, Public Transit |
| Features | Back Lane, Park/reserve, Sump Pump |
Building
| Bathroom Total | 3 |
| Bedrooms Total | 5 |
| Appliances | Dryer, Two Refrigerators, Storage Shed, Two Stoves, Washer |
| Constructed Date | 1949 |
| Flooring Type | Vinyl |
| Heating Fuel | Electric, Natural Gas |
| Heating Type | Heat Recovery Ventilation (hrv), High-efficiency Furnace, Forced Air, Baseboard Heaters |
| Stories Total | 2 |
| Size Interior | 1,559 Ft2 |
| Type | Duplex |
| Utility Water | Municipal Water |
Parking
| Other | |
| Parking Pad | |
| Rear |
Land
| Acreage | No |
| Land Amenities | Playground, Public Transit |
| Sewer | Municipal Sewage System |
| Size Irregular | 0 X 0 |
| Size Total Text | 0 X 0 |
Rooms
| Level | Type | Length | Width | Dimensions |
|---|---|---|---|---|
| Main Level | Kitchen | 10 ft | 8 ft | 10 ft x 8 ft |
| Main Level | Living Room | 13 ft | 12 ft | 13 ft x 12 ft |
| Main Level | Primary Bedroom | 11 ft | 9 ft ,1 in | 11 ft x 9 ft ,1 in |
| Main Level | Bedroom | 9 ft | 9 ft | 9 ft x 9 ft |
| Upper Level | Kitchen | 10 ft | 8 ft ,1 in | 10 ft x 8 ft ,1 in |
| Upper Level | Bedroom | 11 ft | 10 ft | 11 ft x 10 ft |
| Upper Level | Bedroom | 10 ft | 9 ft | 10 ft x 9 ft |
| Upper Level | Living Room | 18 ft | 13 ft | 18 ft x 13 ft |
| Upper Level | Bedroom | 8 ft | 7 ft | 8 ft x 7 ft |
https://www.realtor.ca/real-estate/29086640/430-nairn-avenue-winnipeg-elmwood
Contact Us
Contact us for more information
Saqib Khokhar
(204) 504-5597
www.saqibkhokhar.ca/
E 730 St. Anne's Road
Winnipeg, Manitoba R2N 0A2
(204) 421-7653
(204) 504-5597

