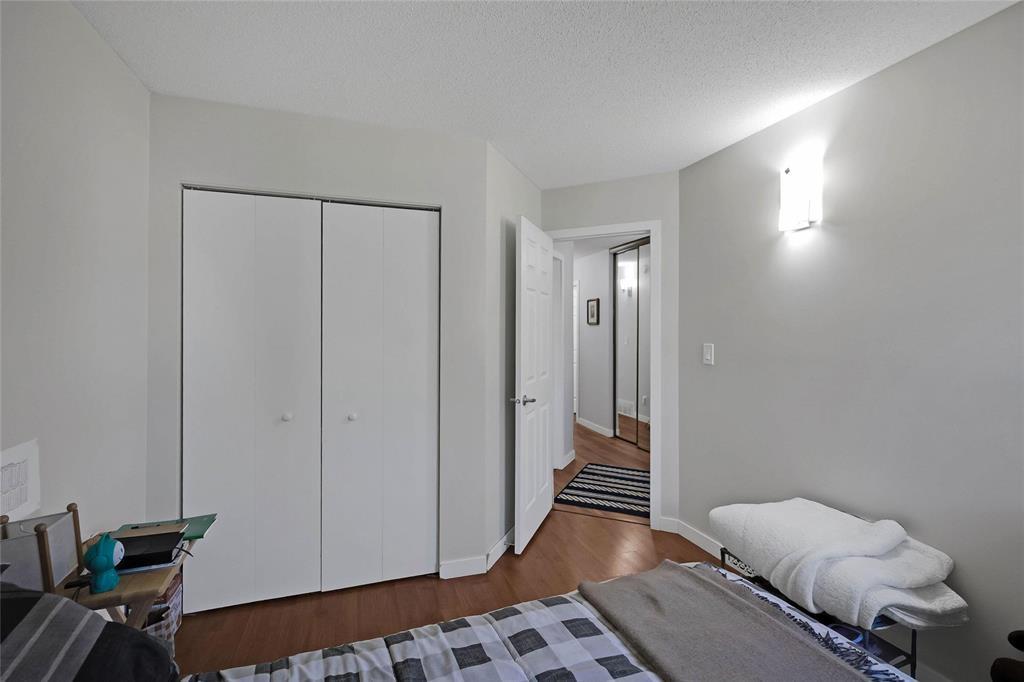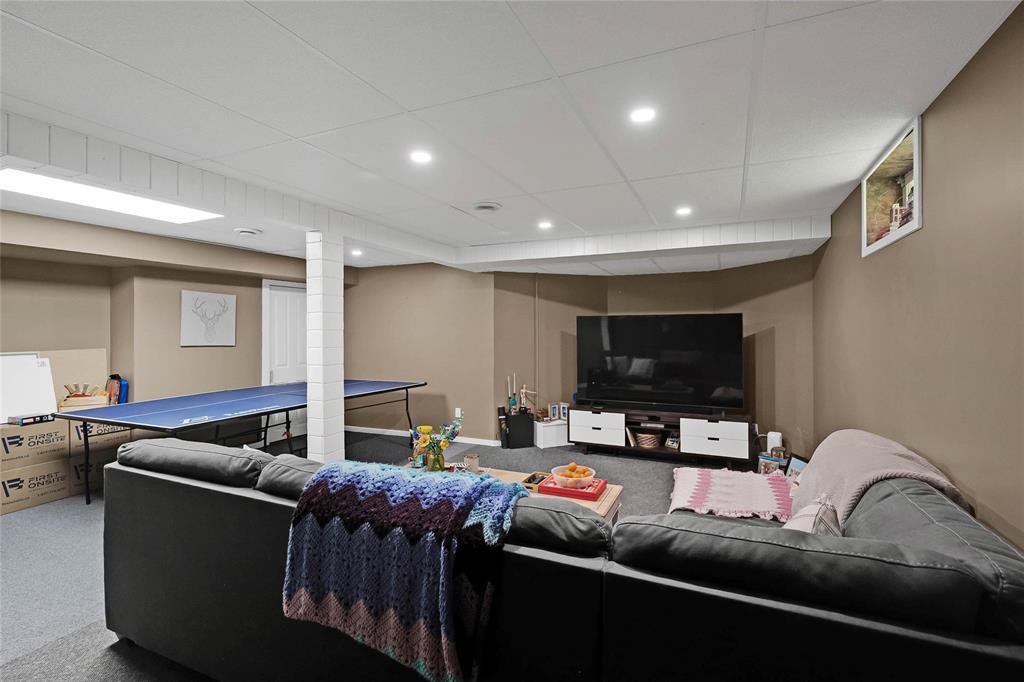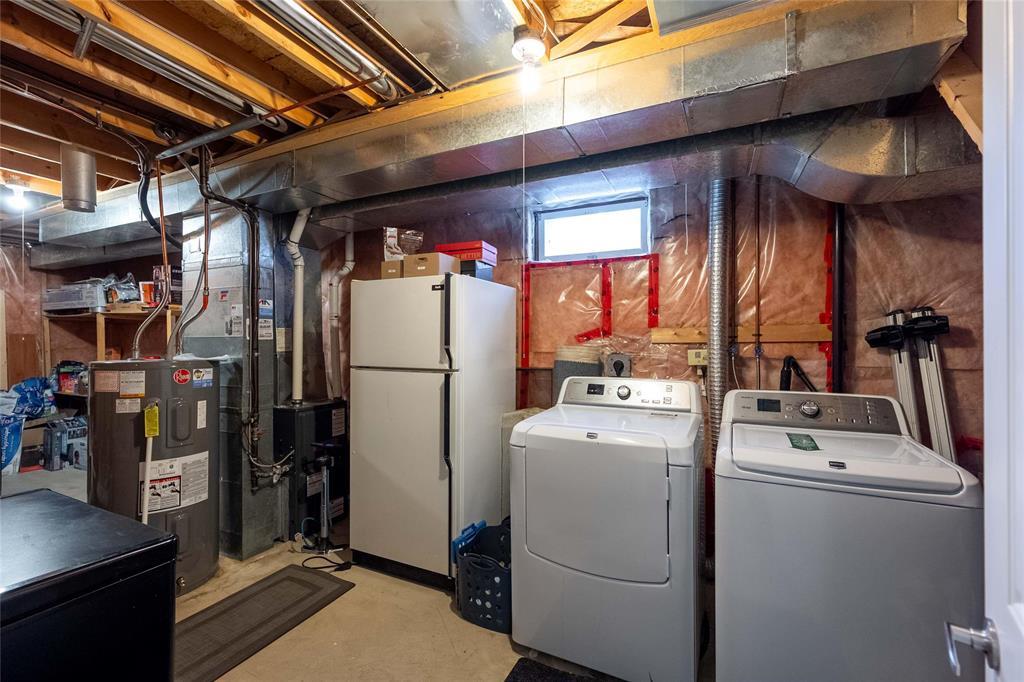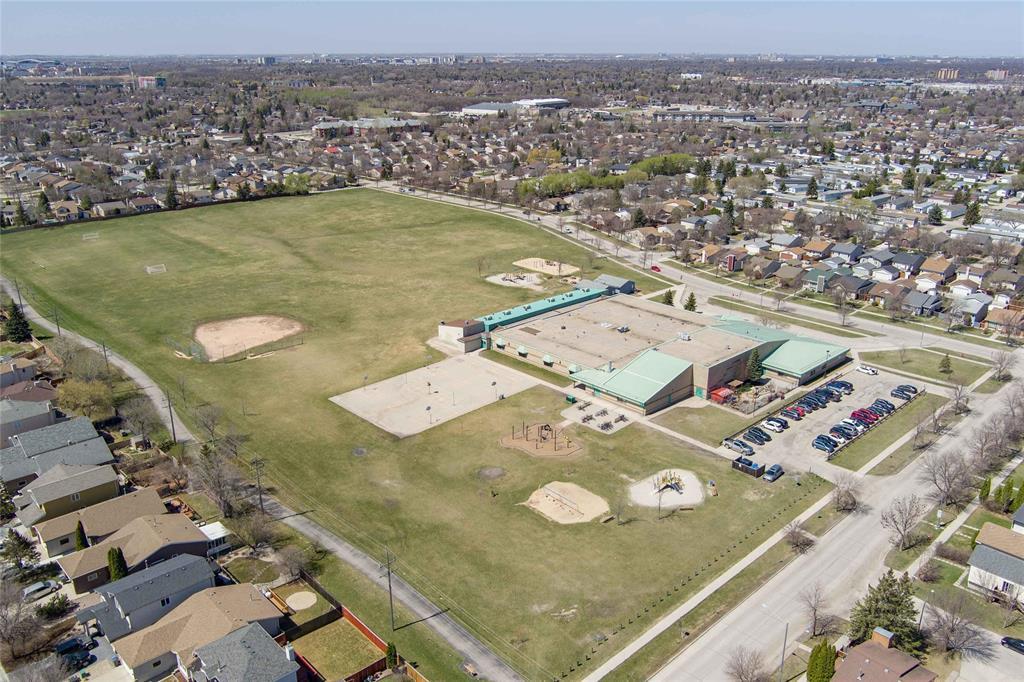31 Hirt Crescent Winnipeg, Manitoba R2N 3J1
$449,000
2F//Winnipeg/Showings start Tuesday, May 6th, Offers Wednesday May 14th at 7pm. Cute & Cozy 1042 sq.ft 3 bedroom home nestled on a nice bay in River Park South. This home has an inviting vibe and offers an open bright layout in the lvgroom/diningroom kitchen areas! Spacious front entrance with great closet space. Open livingroom with big south facing windows. Kitchen is practical with stone granite counter tops, large island, plenty of maple colored cupboards and S/S appliances. Main floor kitchen, dining room, lvg room, hall and stairs to basement have new vinyl plank flooring.Three bedrooms upstairs with primary bedroom with a 2 piece bath. Full bath with jetted tub upstairs. Basement is finished with rec room, 3 piece bath, furnace, laundry room, lots of storage space and additional room. Home has been well kept. Yard is fenced and offers a side patio area. Large front concrete driveway. Friendly neighbors! Great location close to schools, shopping, parks and all amenities! Book your showing today! (id:53959)
Open House
This property has open houses!
1:00 pm
Ends at:3:00 pm
Property Details
| MLS® Number | 202509897 |
| Property Type | Single Family |
| Neigbourhood | River Park South |
| Community Name | River Park South |
| Amenities Near By | Playground, Shopping, Public Transit |
| Features | No Back Lane, Sump Pump |
Building
| Bathroom Total | 3 |
| Bedrooms Total | 3 |
| Appliances | Jetted Tub, Microwave Built-in, Blinds, Dishwasher, Dryer, Two Refrigerators, Microwave, Storage Shed, Stove, Washer |
| Architectural Style | Bungalow |
| Constructed Date | 1989 |
| Cooling Type | Central Air Conditioning |
| Fire Protection | Smoke Detectors |
| Flooring Type | Wall-to-wall Carpet, Laminate, Other |
| Half Bath Total | 1 |
| Heating Fuel | Natural Gas |
| Heating Type | Forced Air |
| Stories Total | 1 |
| Size Interior | 1042 Sqft |
| Type | House |
| Utility Water | Municipal Water |
Parking
| None |
Land
| Acreage | No |
| Fence Type | Fence |
| Land Amenities | Playground, Shopping, Public Transit |
| Sewer | Municipal Sewage System |
| Size Frontage | 41 Ft |
| Size Total Text | Unknown |
Rooms
| Level | Type | Length | Width | Dimensions |
|---|---|---|---|---|
| Basement | Recreation Room | 19 ft ,9 in | 19 ft ,3 in | 19 ft ,9 in x 19 ft ,3 in |
| Basement | Other | 12 ft ,5 in | 10 ft ,8 in | 12 ft ,5 in x 10 ft ,8 in |
| Main Level | Living Room | 14 ft ,8 in | 11 ft | 14 ft ,8 in x 11 ft |
| Main Level | Dining Room | 10 ft ,8 in | 8 ft ,5 in | 10 ft ,8 in x 8 ft ,5 in |
| Main Level | Eat In Kitchen | 10 ft | 9 ft ,6 in | 10 ft x 9 ft ,6 in |
| Main Level | Primary Bedroom | 13 ft ,11 in | 11 ft | 13 ft ,11 in x 11 ft |
| Main Level | Bedroom | 10 ft | 9 ft ,8 in | 10 ft x 9 ft ,8 in |
| Main Level | Bedroom | 9 ft ,8 in | 9 ft ,8 in | 9 ft ,8 in x 9 ft ,8 in |
https://www.realtor.ca/real-estate/28263157/31-hirt-crescent-winnipeg-river-park-south
Interested?
Contact us for more information

Charlene Urbanski
(204) 504-5597

E 730 St. Anne's Road
Winnipeg, Manitoba R2N 0A2
(204) 421-7653
(204) 504-5597
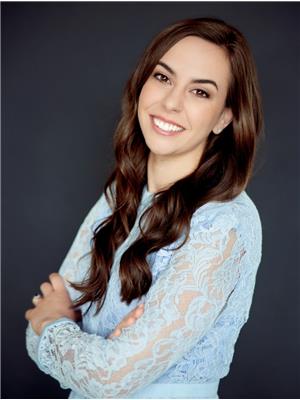
Aleethia Mackay
(204) 504-5597

E 730 St. Anne's Road
Winnipeg, Manitoba R2N 0A2
(204) 421-7653
(204) 504-5597



















