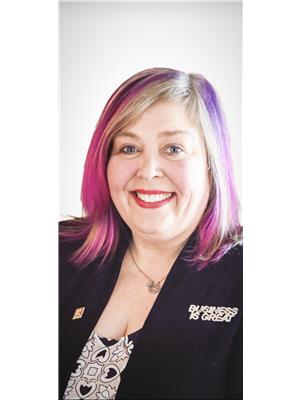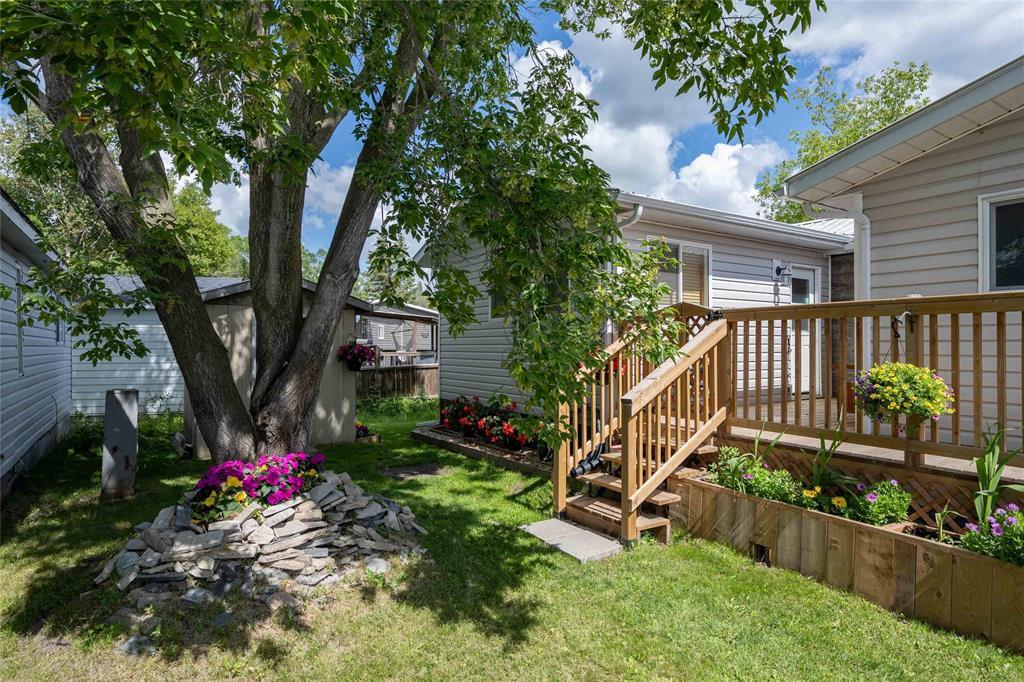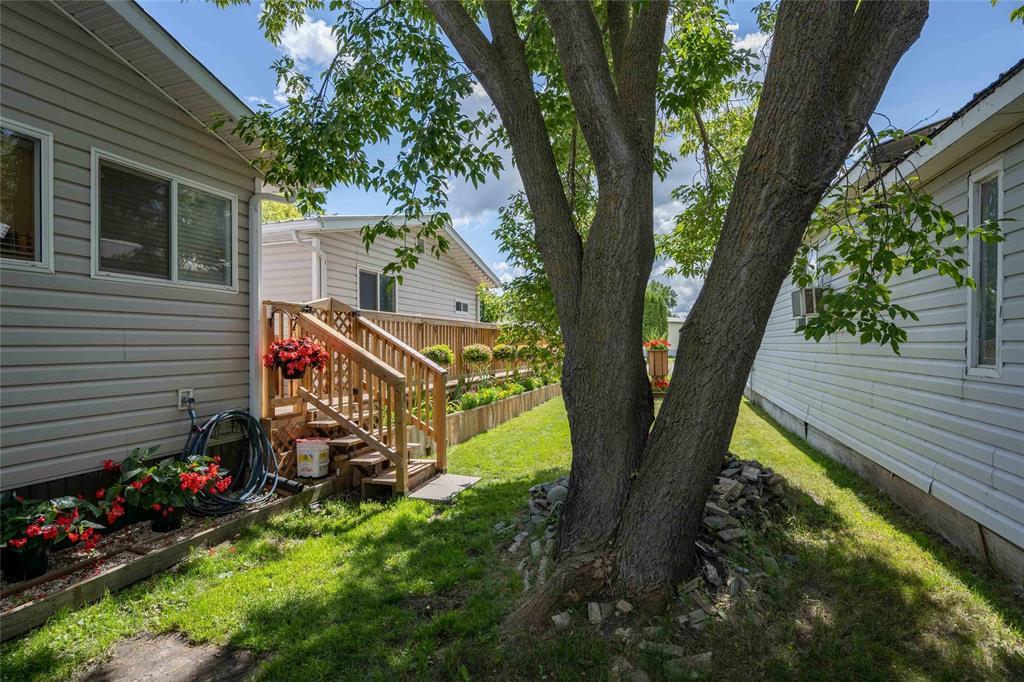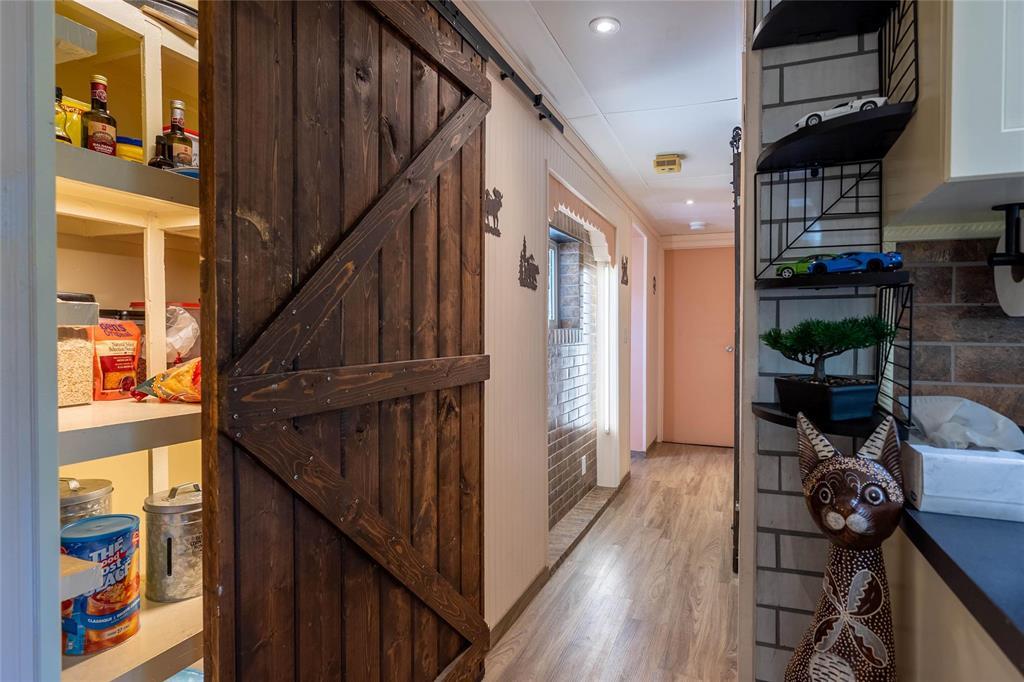3 Aspen Five Drive Steinbach, Manitoba R5G 0M4
$139,900
R16//Steinbach/Experience the ultimate in comfort and convenience with this well-maintained 1200 Sq Ft mobile home, featuring 4 Bedrooms, 2 Full Baths, and ample parking space for 3 vehicles. The property boasts a beautifully landscaped yard with vibrant flowers, a shed, composter, and a gorgeous wraparound deck made of pressure treated wood and 6 foot screw piles built in 2022. Enjoy the convenience of central air (2022), fridge, stove, dishwasher(2019), washer, dryer(2023), a new cooktop installed in (2024), as well as a kitchen hood fan, an upright freezer, water softener(2020) and a metal roof. New furnace installed in 2021. There is even an indoor hot tub for you to relax in. Vinyl plank flooring throughout and installed in 2021.. Additionally, the mobile home features newer eaves and siding. The back addition has its own a/c wall unit and baseboard heater. Lot rental is $335.00 per month plus $50 Taxes paid to the City Of Steinbach. This rare find truly has it all its worth the trip. (id:53959)
Property Details
| MLS® Number | 202419154 |
| Property Type | Single Family |
| Neigbourhood | R16 |
| Community Name | R16 |
| Features | Disabled Access, No Back Lane, Cooking Surface, No Smoking Home |
| Parking Space Total | 3 |
| Road Type | No Thru Road |
Building
| Bathroom Total | 2 |
| Bedrooms Total | 4 |
| Appliances | Hood Fan, Hot Tub, Dishwasher, Microwave, Refrigerator, Storage Shed, Stove, Washer, Water Softener, Window Air Conditioner |
| Architectural Style | Bungalow |
| Cooling Type | Wall Unit, Central Air Conditioning |
| Fire Protection | Smoke Detectors |
| Fireplace Fuel | Electric |
| Fireplace Present | Yes |
| Fireplace Type | Other - See Remarks |
| Flooring Type | Laminate, Vinyl |
| Heating Fuel | Electric |
| Heating Type | High-efficiency Furnace, Forced Air |
| Stories Total | 1 |
| Size Interior | 1200 Sqft |
| Type | Mobile Home |
| Utility Water | Municipal Water |
Parking
| None | |
| Other |
Land
| Acreage | No |
| Landscape Features | Landscaped |
| Sewer | Municipal Sewage System |
| Size Total Text | Unknown |
Rooms
| Level | Type | Length | Width | Dimensions |
|---|---|---|---|---|
| Main Level | Primary Bedroom | 11 ft ,3 in | 10 ft ,9 in | 11 ft ,3 in x 10 ft ,9 in |
| Main Level | Bedroom | 9 ft ,2 in | 9 ft ,2 in | 9 ft ,2 in x 9 ft ,2 in |
| Main Level | Bedroom | 11 ft ,3 in | 8 ft | 11 ft ,3 in x 8 ft |
| Main Level | Kitchen | 11 ft ,6 in | 8 ft ,5 in | 11 ft ,6 in x 8 ft ,5 in |
| Main Level | Dining Room | 11 ft ,3 in | 9 ft ,3 in | 11 ft ,3 in x 9 ft ,3 in |
| Main Level | Living Room | 11 ft ,3 in | 11 ft ,3 in | 11 ft ,3 in x 11 ft ,3 in |
| Main Level | 4pc Bathroom | 8 ft | 4 ft ,9 in | 8 ft x 4 ft ,9 in |
| Main Level | 4pc Ensuite Bath | 4 ft ,9 in | 4 ft ,9 in | 4 ft ,9 in x 4 ft ,9 in |
| Main Level | Bedroom | 8 ft ,5 in | 8 ft | 8 ft ,5 in x 8 ft |
| Main Level | Laundry Room | 6 ft ,2 in | 4 ft ,11 in | 6 ft ,2 in x 4 ft ,11 in |
| Main Level | Other | 9 ft ,5 in | 11 ft | 9 ft ,5 in x 11 ft |
https://www.realtor.ca/real-estate/27281972/3-aspen-five-drive-steinbach-r16
Interested?
Contact us for more information

Cheryl Walker
(204) 504-5597
www.lorettehomes.com/

E 730 St. Anne's Road
Winnipeg, Manitoba R2N 0A2
(204) 421-7653
(204) 504-5597































