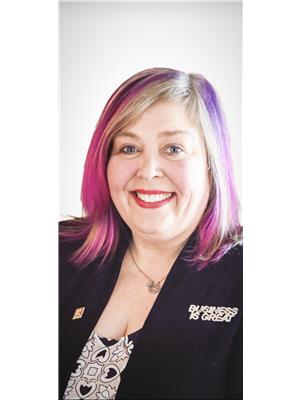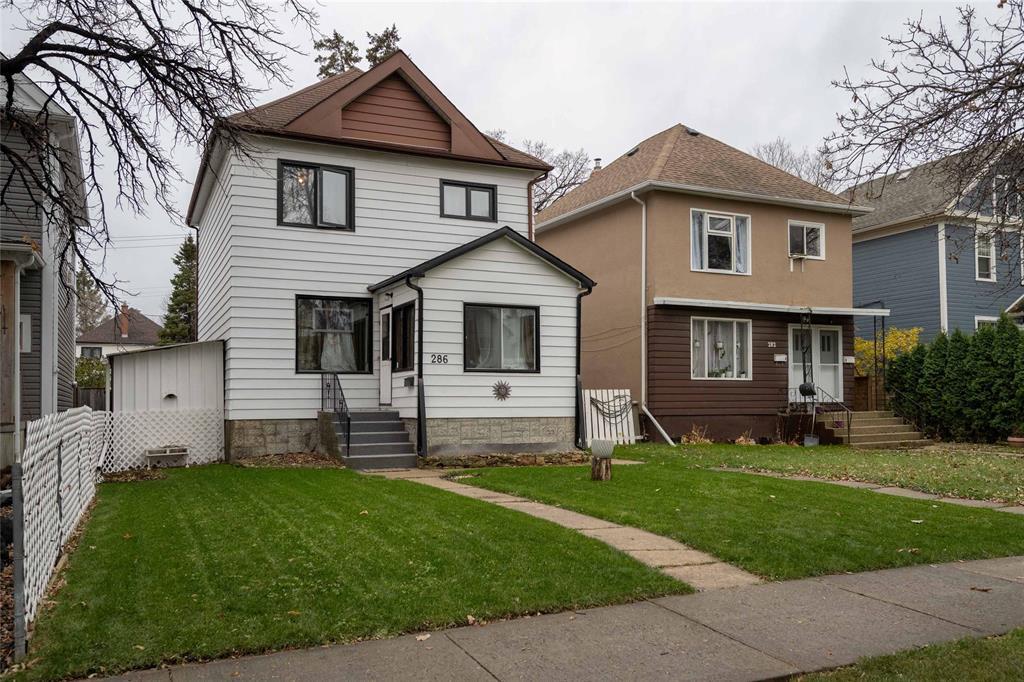286 Horace Street Winnipeg, Manitoba R2H 0W6
$425,000
2B//Winnipeg/Located in a prime area, this stunning 1420 Sq. Ft 4-bedroom Norwood home offers easy access to St. Boniface Hospital and various community amenities. The inviting front porch leads to a bright living room and dining area. A well-designed kitchen overlooks the dining space, accompanied by a 2-piece bathroom and ample storage. The second floor features four spacious bedrooms and a 4-piece bathroom, accessible via an restored staircase. Notable upgrades include the recent replacement of the AC, furnace, hot water tank, washer, dryer, fridge, and stove between 2016-2018, new windows in 2021, updated lighting fixtures, and premium vinyl plank flooring. The bathroom was professionally upgraded in 2021. The basement comprises a recreation area, laundry room, and storage space. The expansive fenced backyard boasts a new gazebo, new grass both front & backyard, deck, BBQ structure & large shed, as well as oversized single detached garage. (id:53959)
Property Details
| MLS® Number | 202425907 |
| Property Type | Single Family |
| Neigbourhood | Norwood |
| Community Name | Norwood |
| Amenities Near By | Golf Nearby, Shopping, Public Transit |
| Features | Back Lane, Paved Lane, No Smoking Home |
| Parking Space Total | 3 |
| Road Type | Paved Road |
| Structure | Deck, Workshop |
Building
| Bathroom Total | 2 |
| Bedrooms Total | 4 |
| Appliances | Dryer, Garage Door Opener, Garage Door Opener Remote(s), Refrigerator, Storage Shed, Stove, Washer |
| Constructed Date | 1910 |
| Cooling Type | Central Air Conditioning |
| Flooring Type | Vinyl |
| Half Bath Total | 1 |
| Heating Fuel | Natural Gas |
| Heating Type | High-efficiency Furnace, Forced Air |
| Stories Total | 2 |
| Size Interior | 1420 Sqft |
| Type | House |
| Utility Water | Municipal Water |
Parking
| Detached Garage | |
| Other | |
| Other | |
| Oversize |
Land
| Acreage | No |
| Fence Type | Fence |
| Land Amenities | Golf Nearby, Shopping, Public Transit |
| Landscape Features | Landscaped |
| Sewer | Municipal Sewage System |
| Size Depth | 122 Ft |
| Size Frontage | 33 Ft |
| Size Irregular | 33 X 122 |
| Size Total Text | 33 X 122 |
Rooms
| Level | Type | Length | Width | Dimensions |
|---|---|---|---|---|
| Basement | Recreation Room | 17 ft ,2 in | 10 ft ,6 in | 17 ft ,2 in x 10 ft ,6 in |
| Basement | Laundry Room | 25 ft ,8 in | 9 ft ,2 in | 25 ft ,8 in x 9 ft ,2 in |
| Basement | Workshop | 9 ft | 11 ft ,11 in | 9 ft x 11 ft ,11 in |
| Basement | Cold Room | 9 ft ,2 in | 7 ft ,9 in | 9 ft ,2 in x 7 ft ,9 in |
| Main Level | Living Room | 15 ft ,8 in | 13 ft ,3 in | 15 ft ,8 in x 13 ft ,3 in |
| Main Level | Dining Room | 10 ft | 11 ft ,6 in | 10 ft x 11 ft ,6 in |
| Main Level | Kitchen | 13 ft ,3 in | 10 ft ,6 in | 13 ft ,3 in x 10 ft ,6 in |
| Main Level | Porch | 10 ft ,6 in | 7 ft ,6 in | 10 ft ,6 in x 7 ft ,6 in |
| Main Level | 2pc Bathroom | 3 ft | 4 ft ,9 in | 3 ft x 4 ft ,9 in |
| Main Level | Storage | 8 ft ,6 in | 9 ft ,5 in | 8 ft ,6 in x 9 ft ,5 in |
| Upper Level | Primary Bedroom | 10 ft ,8 in | 12 ft ,9 in | 10 ft ,8 in x 12 ft ,9 in |
| Upper Level | Bedroom | 10 ft ,8 in | 11 ft ,6 in | 10 ft ,8 in x 11 ft ,6 in |
| Upper Level | Bedroom | 9 ft ,8 in | 9 ft | 9 ft ,8 in x 9 ft |
| Upper Level | Bedroom | 9 ft ,3 in | 8 ft ,3 in | 9 ft ,3 in x 8 ft ,3 in |
| Upper Level | 4pc Bathroom | 9 ft ,8 in | 6 ft ,3 in | 9 ft ,8 in x 6 ft ,3 in |
https://www.realtor.ca/real-estate/27616641/286-horace-street-winnipeg-norwood
Interested?
Contact us for more information

Cheryl Walker
(204) 504-5597
www.lorettehomes.com/

E 730 St. Anne's Road
Winnipeg, Manitoba R2N 0A2
(204) 421-7653
(204) 504-5597


































