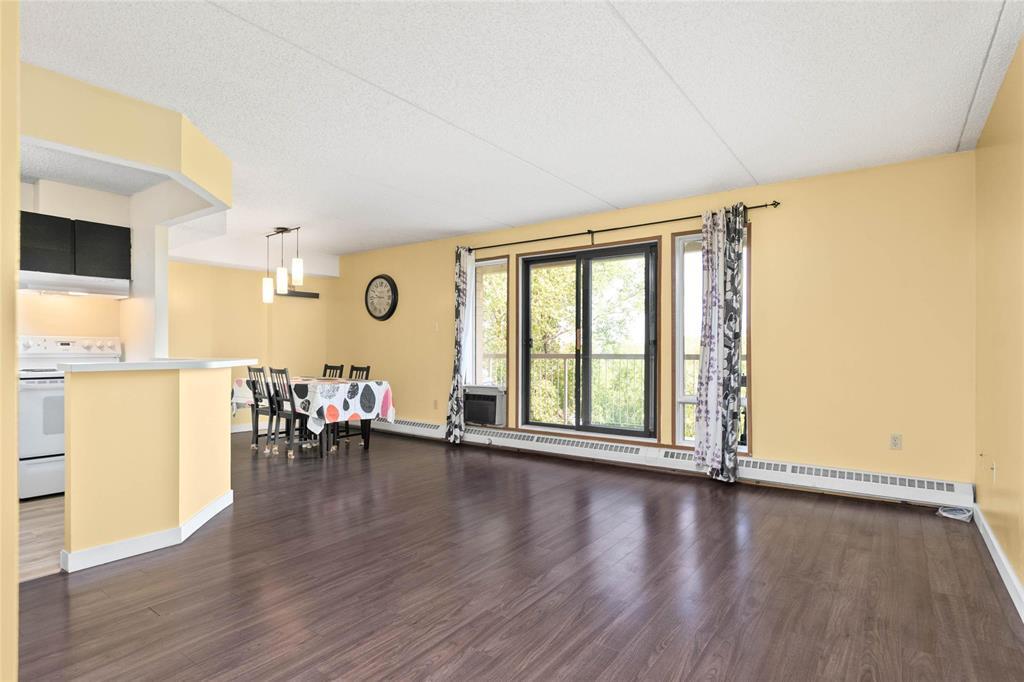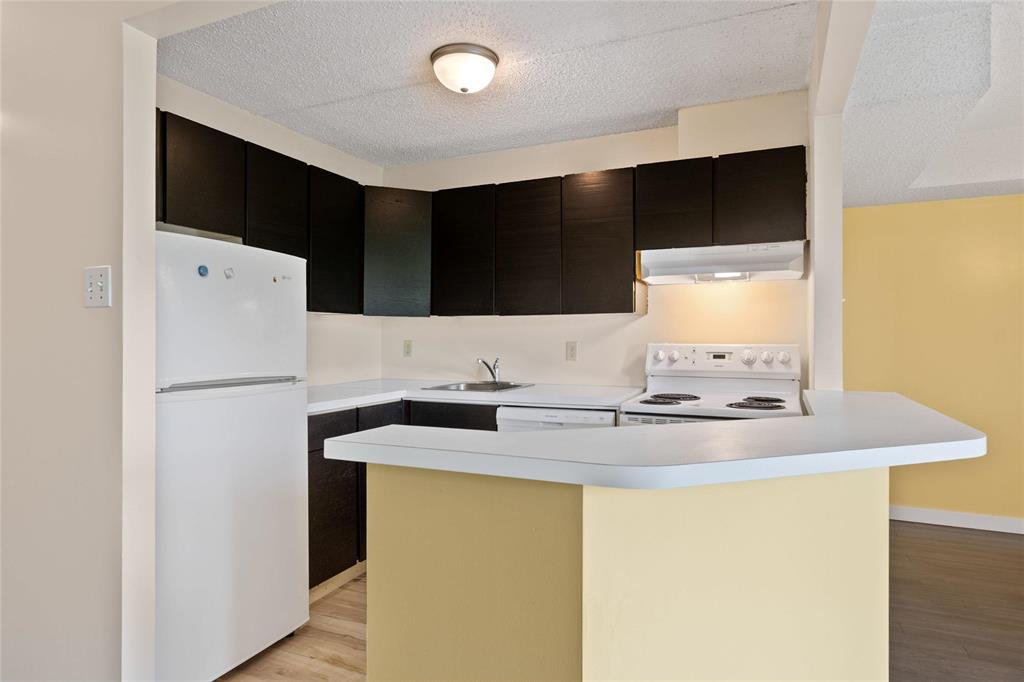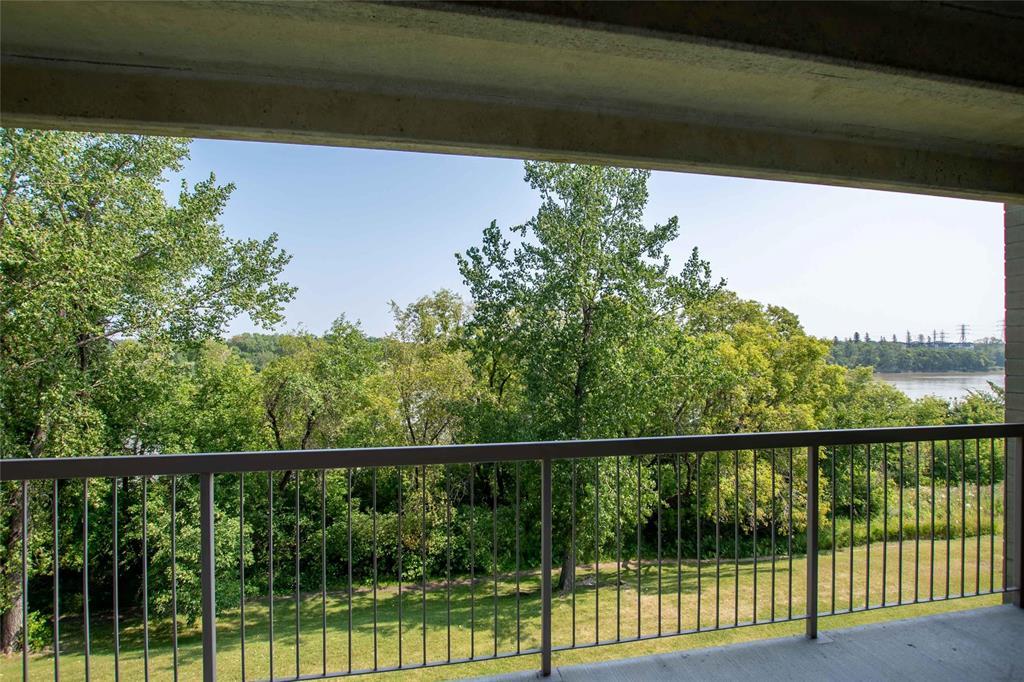2413 80 Plaza Drive Winnipeg, Manitoba R3T 5S2
$249,900Maintenance, Caretaker, Reserve Fund Contributions, Heat, Common Area Maintenance, Insurance, Landscaping, Property Management, Parking, Recreation Facilities, Water
$637.15 Monthly
Maintenance, Caretaker, Reserve Fund Contributions, Heat, Common Area Maintenance, Insurance, Landscaping, Property Management, Parking, Recreation Facilities, Water
$637.15 Monthly1J//Winnipeg/THIS HIGH RISE 4TH FLOOR RIVER CONDO OFFERS A INCREDIBLE VIEW. New condo listing FACING THE RIVER and ST.VITAL PARK! Wow this was once a three bedroom unit which has been converted into a spacious 2 bedroom 2 bathroom unit with an open layout. Kitchen overlooks dining room and living room and patio doors lead to an amazing 24 foot long balcony overlooking the Red River. Recent up grades include dish washer, hood fan, new counter-top and flooring, and fresh paint. This is one great location with a fantastic view and a clubhouse with rec center, indoor pool, gym, games room, sauna, racket ball courts, social area with pool table, hot tub, and more!!! Close to University of Manitoba and Investors fields just off Pembina Highway where the bus makes the loop around. A excellent investment property or your yourself or a place to call home. Book your appt today. All measurements +/- Jogs. All condo docs are ready. (id:53959)
Property Details
| MLS® Number | 202418663 |
| Property Type | Single Family |
| Neigbourhood | Fort Garry |
| Community Name | Fort Garry |
| Amenities Near By | Shopping, Public Transit |
| Community Features | Pets Allowed |
| Features | Private Setting, Corner Site, Disabled Access, Balcony, No Smoking Home |
| Parking Space Total | 1 |
| Pool Type | Inground Pool |
| View Type | River View, View |
Building
| Bathroom Total | 2 |
| Bedrooms Total | 2 |
| Appliances | Sauna, Dishwasher, Dryer, Hood Fan, Refrigerator, Stove, Washer, Window Air Conditioner |
| Constructed Date | 1989 |
| Construction Material | Concrete Walls |
| Cooling Type | Wall Unit |
| Fire Protection | Smoke Detectors |
| Flooring Type | Laminate |
| Heating Fuel | Electric, Natural Gas |
| Heating Type | Baseboard Heaters, Hot Water |
| Stories Total | 1 |
| Size Interior | 1085 Sqft |
| Type | Apartment |
| Utility Water | Municipal Water |
Parking
| Other | |
| Other | |
| Other |
Land
| Acreage | No |
| Land Amenities | Shopping, Public Transit |
| Landscape Features | Landscaped |
| Sewer | Municipal Sewage System |
| Size Total Text | Unknown |
Rooms
| Level | Type | Length | Width | Dimensions |
|---|---|---|---|---|
| Main Level | Primary Bedroom | 17 ft ,6 in | 16 ft ,3 in | 17 ft ,6 in x 16 ft ,3 in |
| Main Level | Bedroom | 13 ft | 13 ft | 13 ft x 13 ft |
| Main Level | Kitchen | 8 ft ,8 in | 7 ft ,6 in | 8 ft ,8 in x 7 ft ,6 in |
| Main Level | Living Room | 14 ft ,9 in | 11 ft ,8 in | 14 ft ,9 in x 11 ft ,8 in |
| Main Level | Dining Room | 11 ft ,9 in | 9 ft | 11 ft ,9 in x 9 ft |
| Main Level | 3pc Ensuite Bath | 8 ft | 5 ft ,3 in | 8 ft x 5 ft ,3 in |
| Main Level | 4pc Bathroom | 7 ft ,9 in | 5 ft ,3 in | 7 ft ,9 in x 5 ft ,3 in |
| Main Level | Storage | 7 ft ,6 in | 6 ft ,2 in | 7 ft ,6 in x 6 ft ,2 in |
https://www.realtor.ca/real-estate/27314278/2413-80-plaza-drive-winnipeg-fort-garry
Interested?
Contact us for more information

Cheryl Walker
(204) 504-5597
www.lorettehomes.com/

E 730 St. Anne's Road
Winnipeg, Manitoba R2N 0A2
(204) 421-7653
(204) 504-5597


































