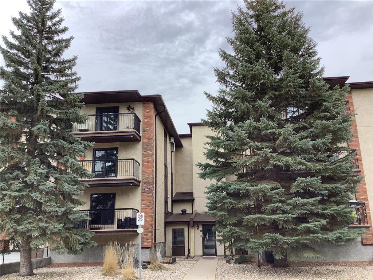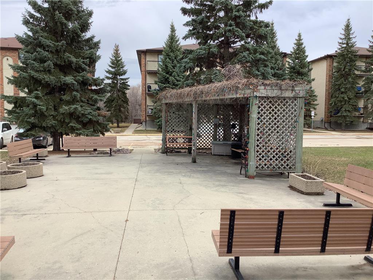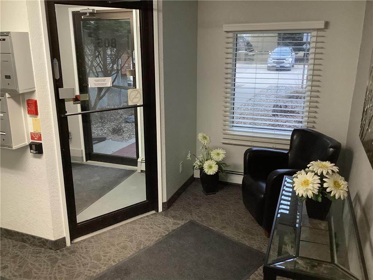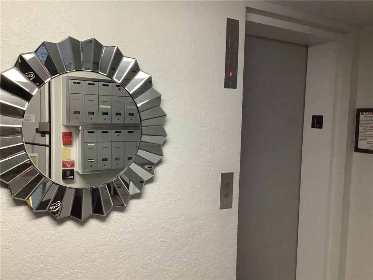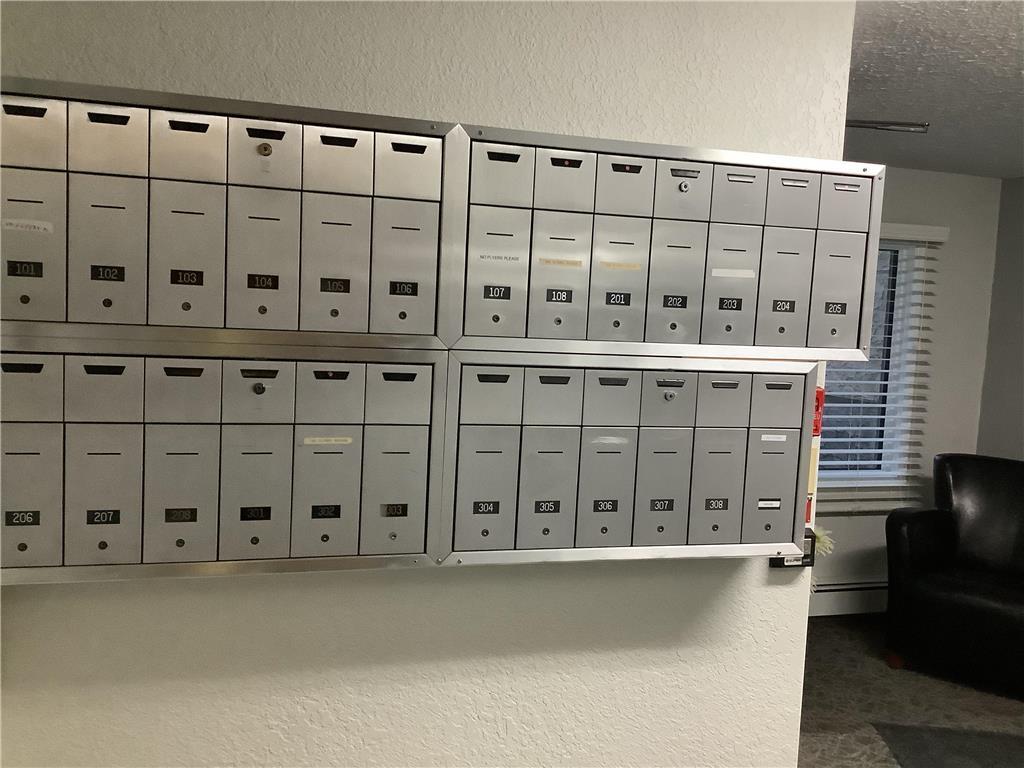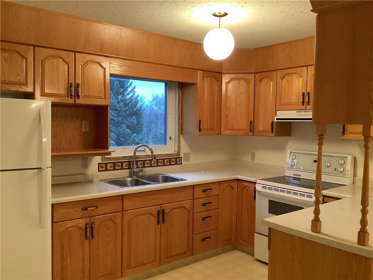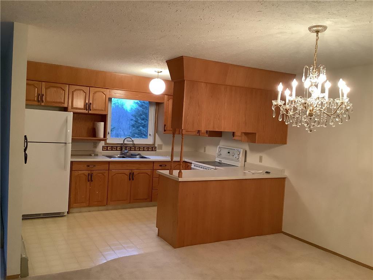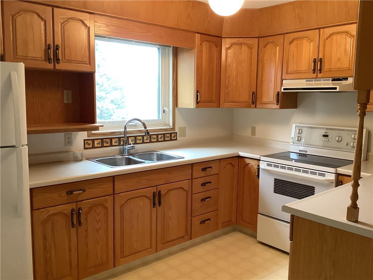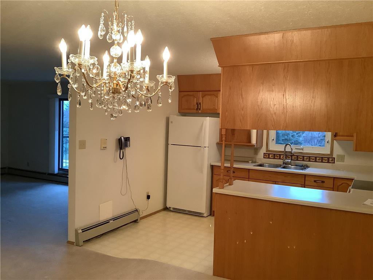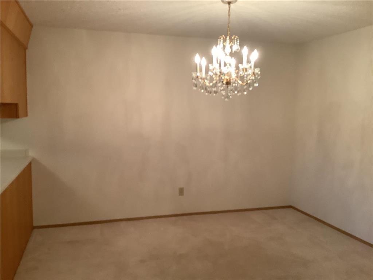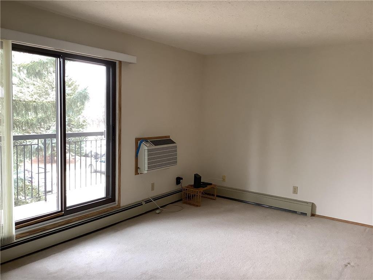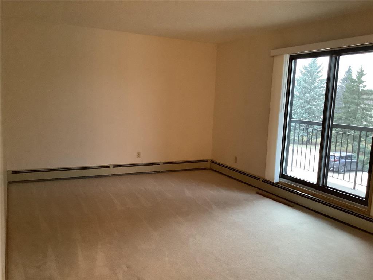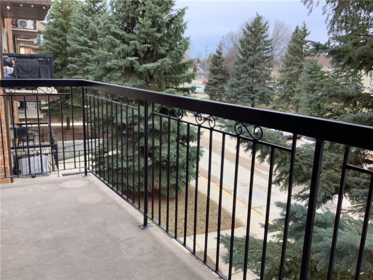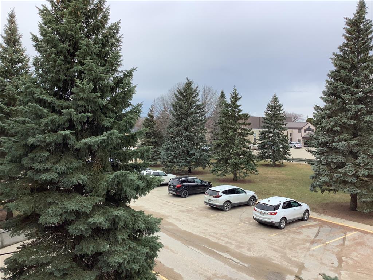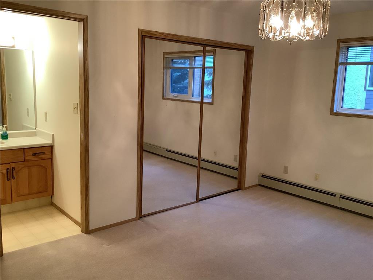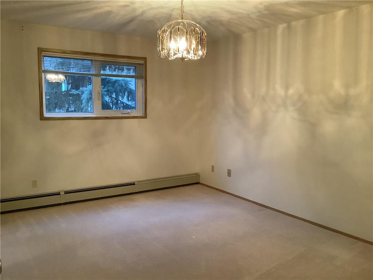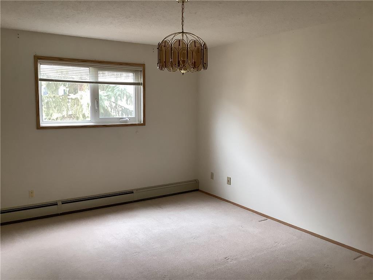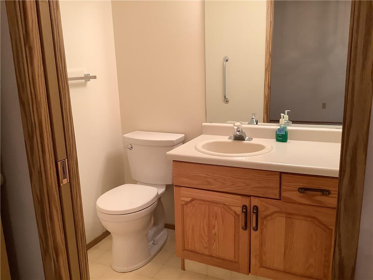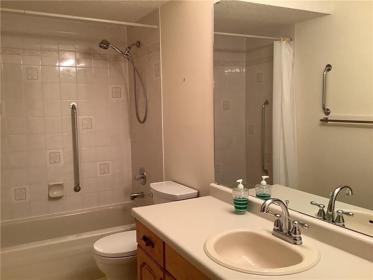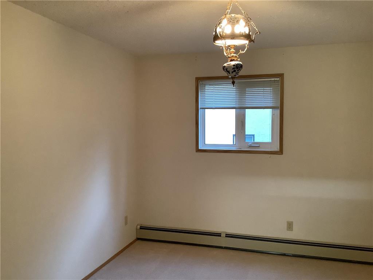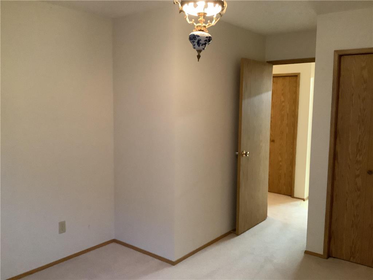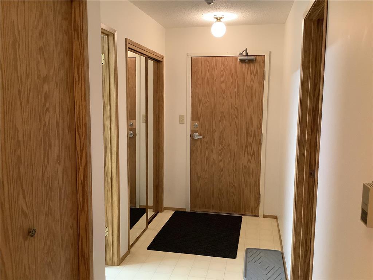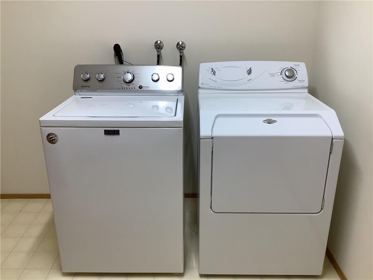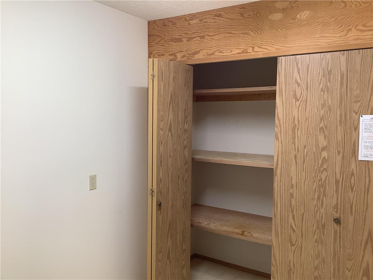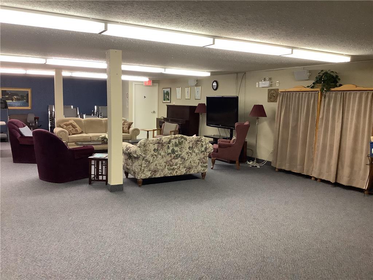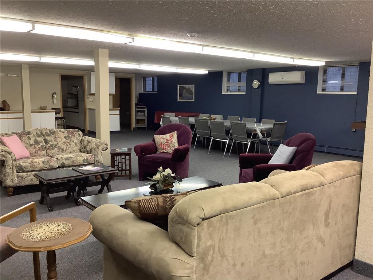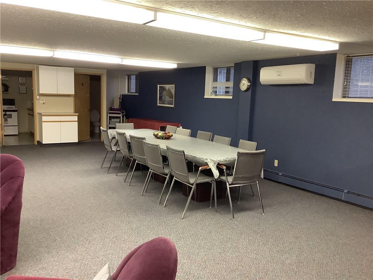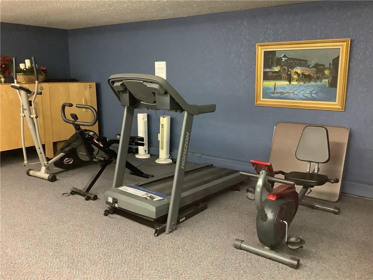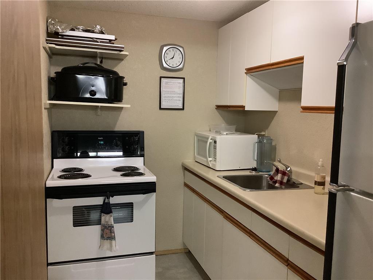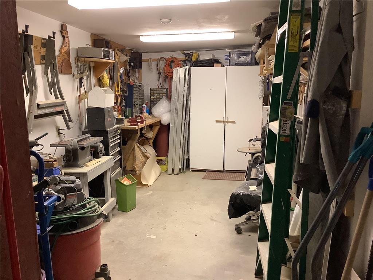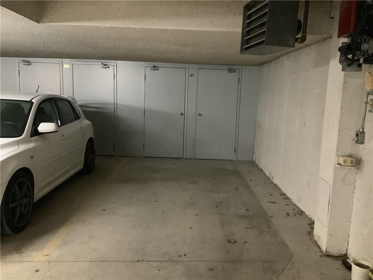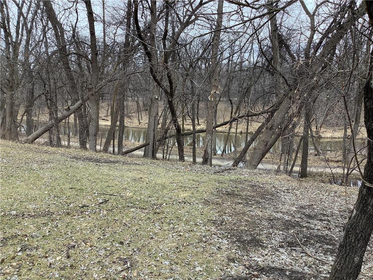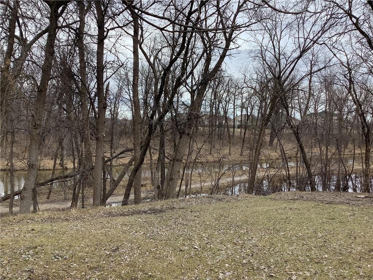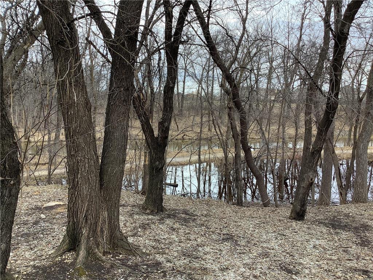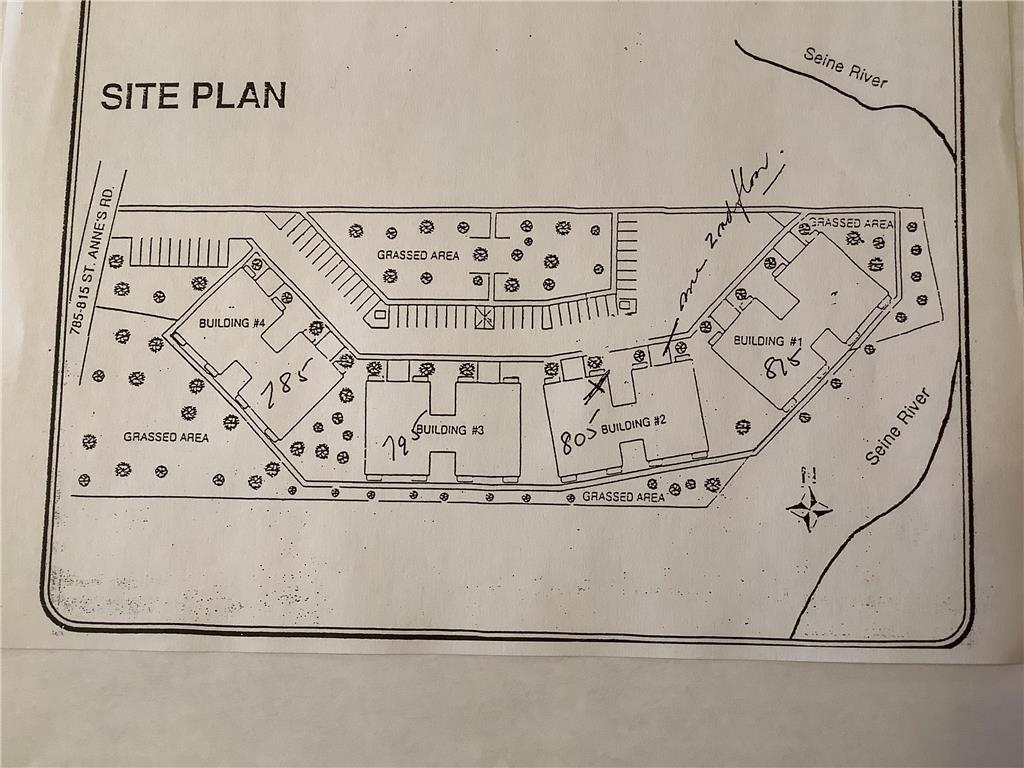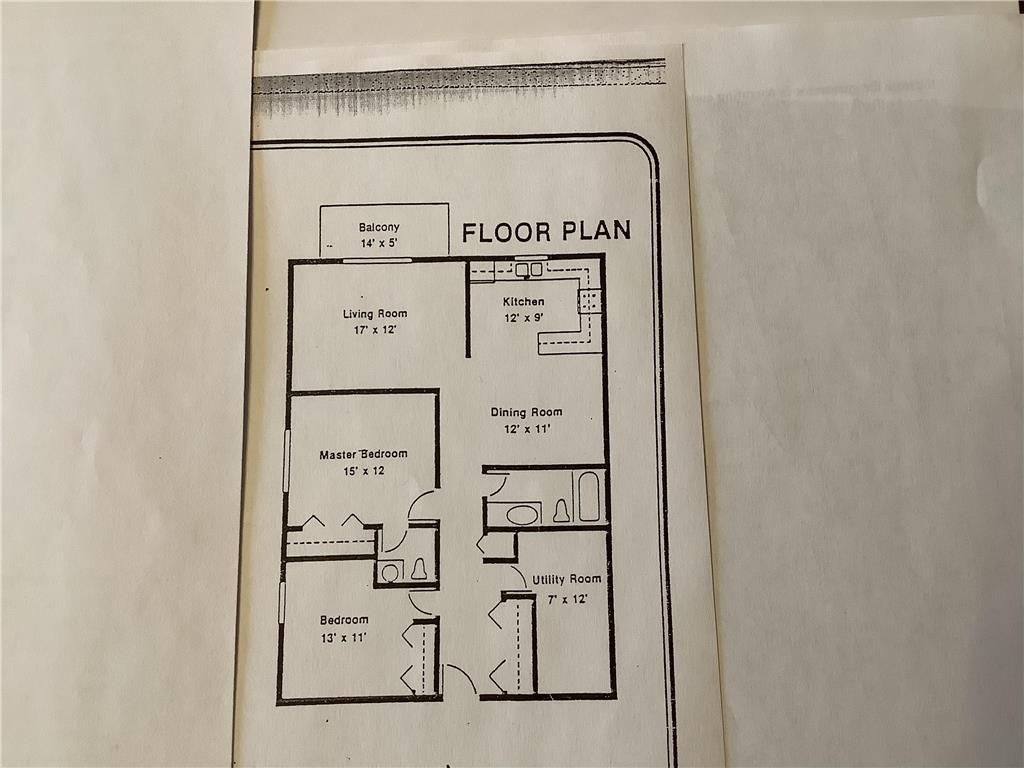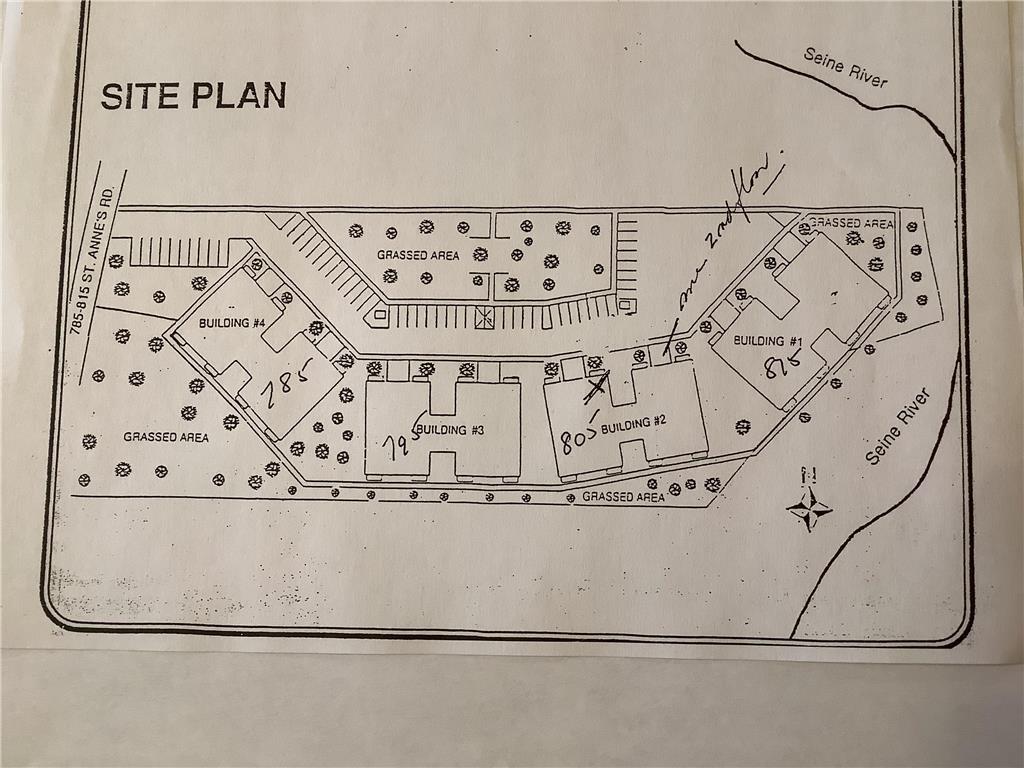201 805 St Anne's Road Winnipeg, Manitoba R2N 3X5
$249,900Maintenance, Cable TV, Reserve Fund Contributions, Heat, Common Area Maintenance, Insurance, Landscaping, Property Management, Parking, Recreation Facilities, Water
$534 Monthly
Maintenance, Cable TV, Reserve Fund Contributions, Heat, Common Area Maintenance, Insurance, Landscaping, Property Management, Parking, Recreation Facilities, Water
$534 Monthly2F//Winnipeg/Showings start Wed Apr. 17/Open House Sun Apr 21, 1-3pm/Offers Wed Apr. 24, 1pm. Bright & spacious 2nd floor unit, well kept by the original owner. Enjoy the peace & quiet of the area & the Seine River walking trail, you may see deer, rabbits, birds & more as you stroll the grounds or stop to enjoy the courtyard & benches out front. This 1180 sq foot condo features 2 good sized bedrooms, 1.5 bathrooms plus a separate in-suite laundry room with ample storage. The open concept kitchen & dining room flow into the living room with a patio door to the balcony. Heated underground parking with more storage right in front of your parking spot. For your use there's a party room w/it's own kitchen & bathroom, library, workout equipment and sofas to just sit and relax, read or chat with new friends. Also a wood-working room if you're interested. This condo is convenient to shopping, dining, transportation and the Dakota Community Centre. Plenty of visitor/owner parking out front. Call your Realtor to view! (id:53959)
Property Details
| MLS® Number | 202408133 |
| Property Type | Single Family |
| Neigbourhood | River Park South |
| Community Name | River Park South |
| Amenities Near By | Shopping, Public Transit |
| Features | Private Setting, Treed, Balcony, No Smoking Home |
| Parking Space Total | 1 |
| Structure | Workshop |
| View Type | View |
Building
| Bathroom Total | 2 |
| Bedrooms Total | 2 |
| Appliances | Intercom, Blinds, Dryer, Garage Door Opener, Garage Door Opener Remote(s), Refrigerator, Stove, Washer, Window Air Conditioner |
| Constructed Date | 1991 |
| Cooling Type | Wall Unit |
| Flooring Type | Wall-to-wall Carpet, Vinyl |
| Half Bath Total | 1 |
| Heating Fuel | Electric |
| Heating Type | Hot Water |
| Stories Total | 1 |
| Size Interior | 1180 Sqft |
| Type | Apartment |
| Utility Water | Municipal Water |
Parking
| Heated Garage | |
| Indoor |
Land
| Acreage | No |
| Land Amenities | Shopping, Public Transit |
| Sewer | Municipal Sewage System |
| Size Irregular | 0 X 0 |
| Size Total Text | 0 X 0 |
Rooms
| Level | Type | Length | Width | Dimensions |
|---|---|---|---|---|
| Main Level | Bedroom | 12 ft | 10 ft ,9 in | 12 ft x 10 ft ,9 in |
| Main Level | Dining Room | 11 ft ,9 in | 10 ft ,8 in | 11 ft ,9 in x 10 ft ,8 in |
| Main Level | Kitchen | 11 ft | 8 ft ,9 in | 11 ft x 8 ft ,9 in |
| Main Level | Laundry Room | 11 ft ,6 in | 7 ft ,11 in | 11 ft ,6 in x 7 ft ,11 in |
| Main Level | Living Room | 12 ft | 10 ft ,10 in | 12 ft x 10 ft ,10 in |
| Main Level | Primary Bedroom | 14 ft ,6 in | 11 ft ,6 in | 14 ft ,6 in x 11 ft ,6 in |
https://www.realtor.ca/real-estate/26761110/201-805-st-annes-road-winnipeg-river-park-south
Interested?
Contact us for more information

Lynn Roy
(204) 504-5597

E 730 St. Anne's Road
Winnipeg, Manitoba R2N 0A2
(204) 421-7653
(204) 504-5597

