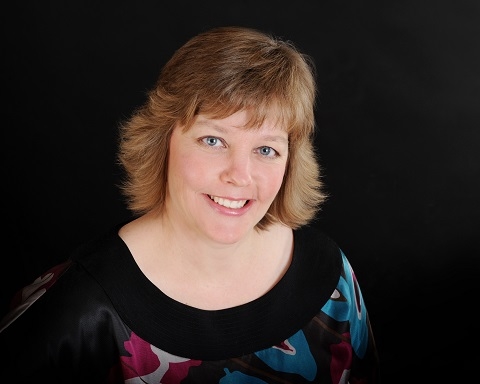19 880 Rathgar Avenue Winnipeg, Manitoba R3L 0K7
$315,000Maintenance, Reserve Fund Contributions, Heat, Common Area Maintenance, Insurance, Landscaping, Property Management, Parking
$485.98 Monthly
Maintenance, Reserve Fund Contributions, Heat, Common Area Maintenance, Insurance, Landscaping, Property Management, Parking
$485.98 Monthly1Aw//Winnipeg/Huge $15,000 price improvement!*OPEN HOUSE SUN, SEPT.14 1-3PM* Offers as received. Discover modern comfort in this beautifully maintained 3-bed, 2.5-bath condo in the vibrant, sought-after community of Lord Roberts. Thoughtfully designed, this home offers a bright, open-concept main floor with stylish finishes and a sunny balcony, perfect for entertaining or relaxing. The contemporary kitchen features sleek Kitchen Craft cabinetry, quality appliances, and ample quartz counter space, flowing seamlessly into the dining and living areas. Three spacious and bright bedrooms await you in the lower level, including a primary suite with a private en suite and walk out patio, plus a full second bath for family or guests. A convenient main-floor powder room and in-suite laundry add to the ease of daily living. Tucked away in a quiet condo complex, you ll enjoy a peaceful atmosphere while still being just steps from rapid transit, shops, parks, and all the amenities of South Osborne. This move-in ready home combines low-maintenance living with an unbeatable location the perfect blend for busy professionals, families, or anyone seeking the best of city life, come see for yourself today! (id:53959)
Open House
This property has open houses!
1:00 pm
Ends at:3:00 pm
Property Details
| MLS® Number | 202520533 |
| Property Type | Single Family |
| Neigbourhood | Lord Roberts |
| Community Name | Lord Roberts |
| Amenities Near By | Playground, Shopping, Public Transit |
| Community Features | Pets Allowed |
| Features | Low Maintenance Yard, Balcony, No Smoking Home, Built-in Wall Unit |
| Parking Space Total | 1 |
| Road Type | Paved Road |
Building
| Bathroom Total | 3 |
| Bedrooms Total | 3 |
| Appliances | Microwave Built-in, Blinds, Dishwasher, Dryer, Freezer, Microwave, Refrigerator, Stove, Washer |
| Architectural Style | 2 Level |
| Constructed Date | 2017 |
| Cooling Type | Central Air Conditioning |
| Fire Protection | Smoke Detectors |
| Flooring Type | Wall-to-wall Carpet, Tile, Wood |
| Half Bath Total | 1 |
| Heating Fuel | Other |
| Heating Type | Forced Air |
| Roof Style | Flat |
| Size Interior | 1,530 Ft2 |
| Type | Row / Townhouse |
| Utility Water | Municipal Water |
Parking
| Other | |
| Other |
Land
| Acreage | No |
| Land Amenities | Playground, Shopping, Public Transit |
| Sewer | Municipal Sewage System |
| Size Total Text | Unknown |
Rooms
| Level | Type | Length | Width | Dimensions |
|---|---|---|---|---|
| Lower Level | Primary Bedroom | 15 ft | 10 ft | 15 ft x 10 ft |
| Lower Level | Bedroom | 11 ft | 9 ft | 11 ft x 9 ft |
| Lower Level | Bedroom | 11 ft | 9 ft | 11 ft x 9 ft |
| Main Level | Dining Room | 9 ft | 8 ft | 9 ft x 8 ft |
| Main Level | Eat In Kitchen | 12 ft ,1 in | 10 ft | 12 ft ,1 in x 10 ft |
| Main Level | Living Room | 17 ft ,1 in | 11 ft | 17 ft ,1 in x 11 ft |
https://www.realtor.ca/real-estate/28744431/19-880-rathgar-avenue-winnipeg-lord-roberts
Contact Us
Contact us for more information

Aleethia Mackay
(204) 504-5597
E 730 St. Anne's Road
Winnipeg, Manitoba R2N 0A2
(204) 421-7653
(204) 504-5597

Charlene Urbanski
(204) 504-5597
E 730 St. Anne's Road
Winnipeg, Manitoba R2N 0A2
(204) 421-7653
(204) 504-5597












































