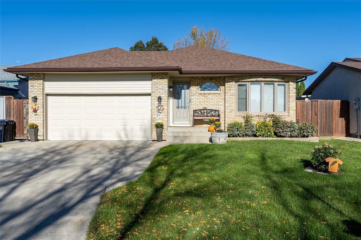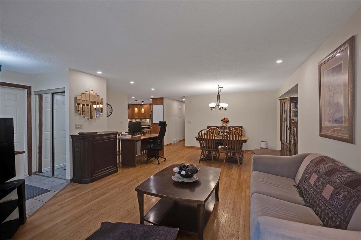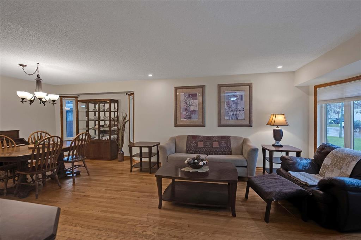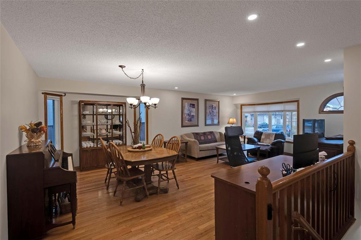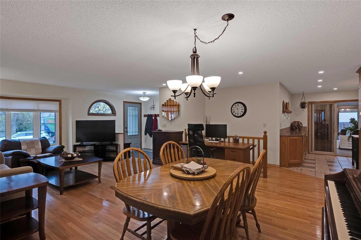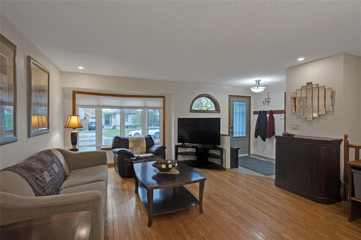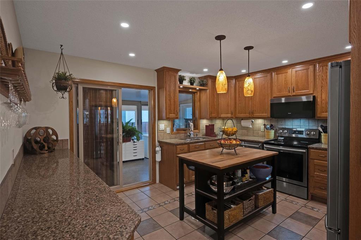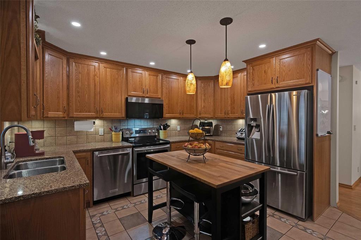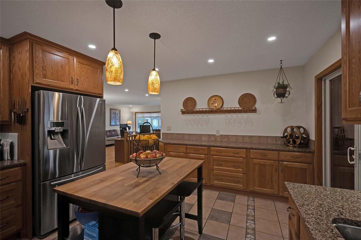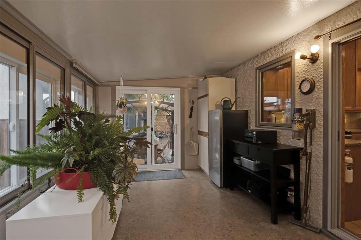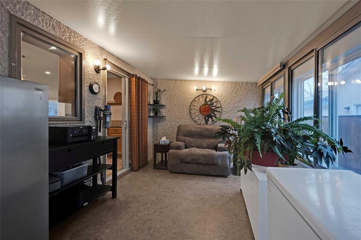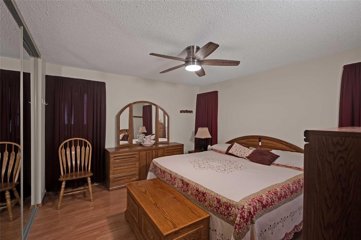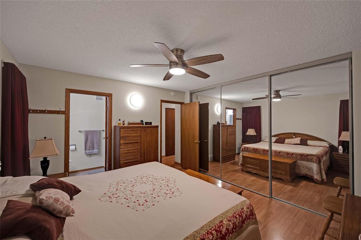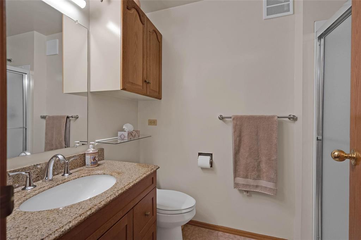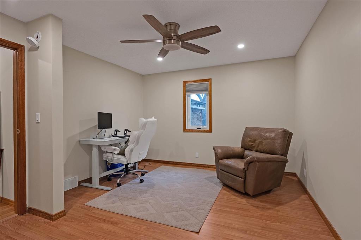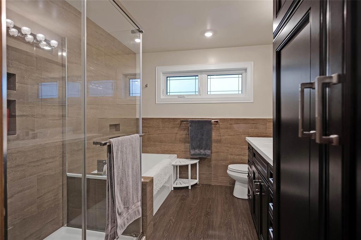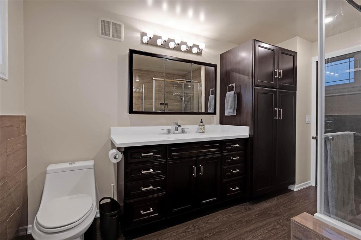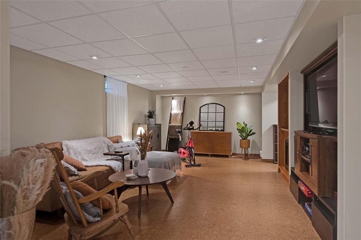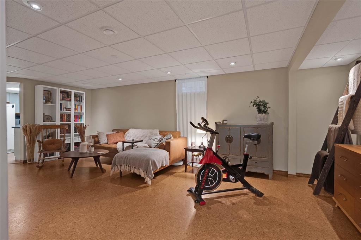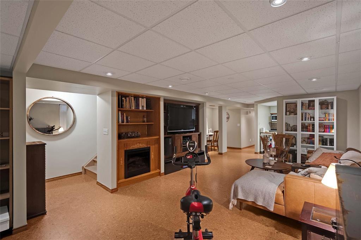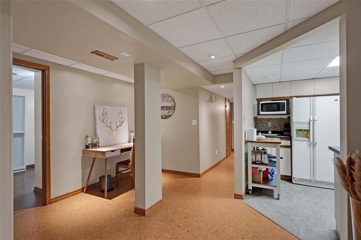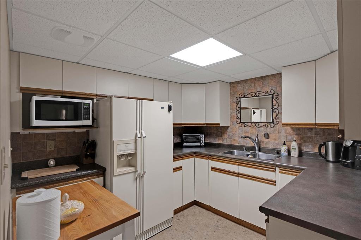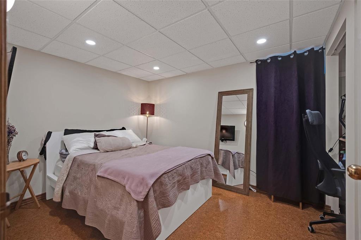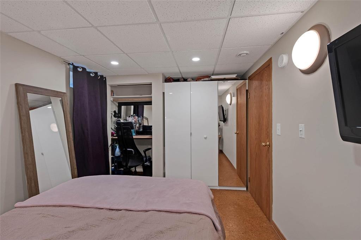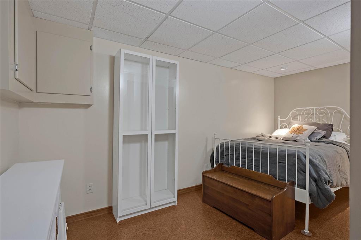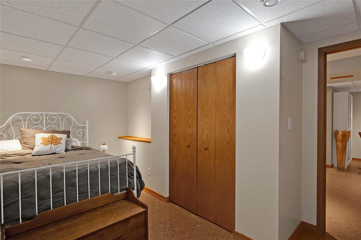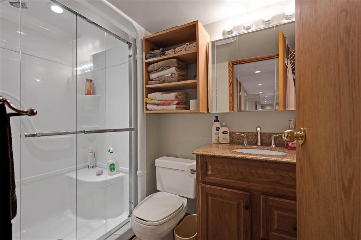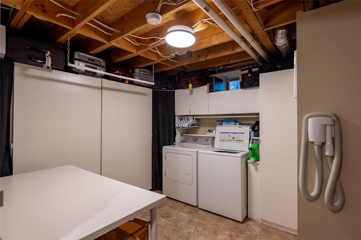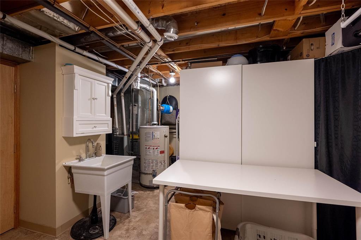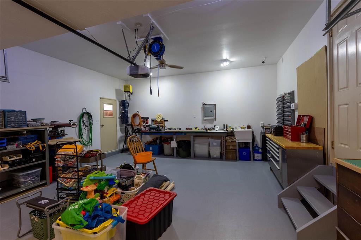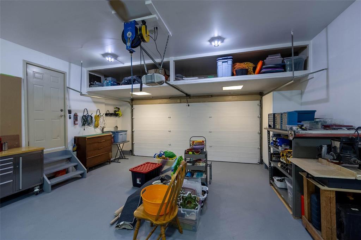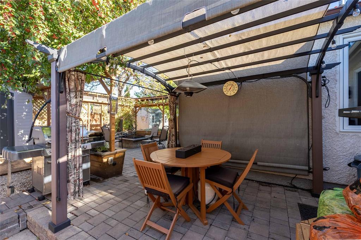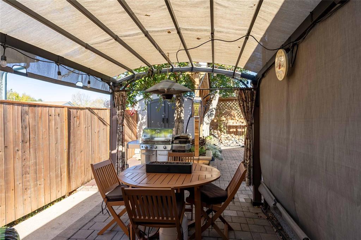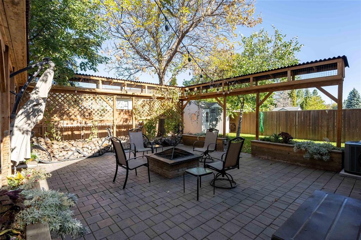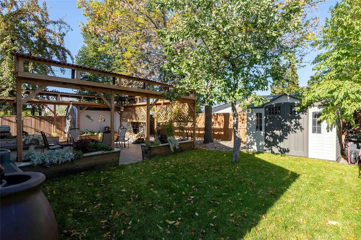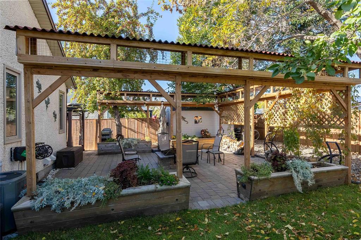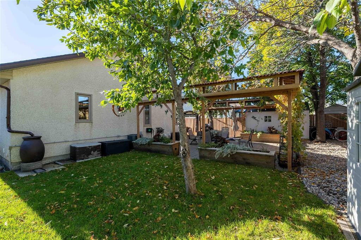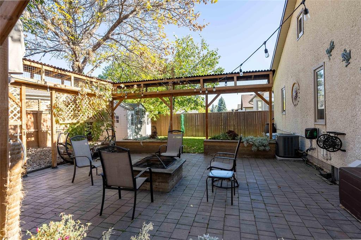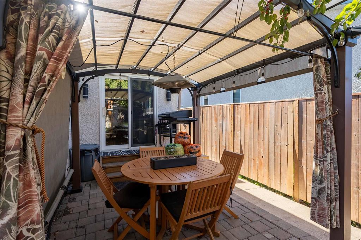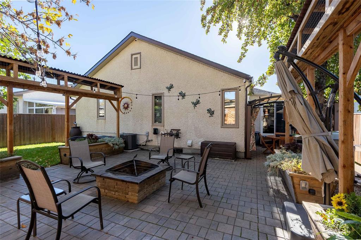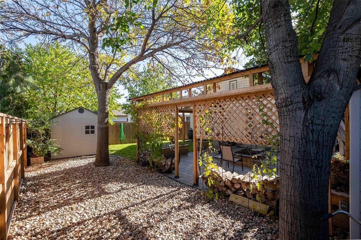15 Sauve Crescent Winnipeg, Manitoba R2N 3K7
$509,000
2F//Winnipeg/Showings start Friday, Oct.17th. Offers Tuesday, Oct.28th at 6pm. Fabulous family home nestled in the heart of River Park South. Original owners have lovingly upgraded and improved this home over the years. House is 1279 sq.ft, 2 spacious bedrooms up, 2 dens down, 3 baths, huge livingroom/diningroom area, upgraded kitchen with stone countertops, oak cupboards, lovely 4 season sunroom and the list goes on! Basement offers a separate living area with rec room, 2 dens, small kitchen, 3 piece bath, office area, and laundry/furnace room. Upgrades include Polar windows upstairs(2016), a/c(2022), furnace(2013), roof,soffits,facia(2016),kitchen(2010), sunroom(2010), main bath(2016).Attached heated garage(drywalled & insulated). Amazing back yard oasis fenced with brick patio, with fire pit, pergola, cat run & shed. Home and yard offer pride of ownership! Book your showing today! Great location close to all levels of schools, shopping, bus and all amenities! (id:53959)
Property Details
| MLS® Number | 202526772 |
| Property Type | Single Family |
| Neigbourhood | River Park South |
| Community Name | River Park South |
| Amenities Near By | Playground, Public Transit, Shopping |
| Features | Sump Pump, Atrium/sunroom |
| Road Type | Paved Road |
Building
| Bathroom Total | 3 |
| Bedrooms Total | 2 |
| Appliances | Central Vacuum - Roughed In, Blinds, Dishwasher, Dryer, Two Refrigerators, Garage Door Opener, Garage Door Opener Remote(s), Microwave, Storage Shed, Stove, Central Vacuum, Washer, Window Coverings |
| Architectural Style | Bungalow |
| Constructed Date | 1989 |
| Cooling Type | Central Air Conditioning |
| Fire Protection | Smoke Detectors |
| Fireplace Fuel | Electric |
| Fireplace Present | Yes |
| Fireplace Type | Other - See Remarks |
| Flooring Type | Cork, Laminate, Vinyl, Wood |
| Heating Fuel | Natural Gas |
| Heating Type | High-efficiency Furnace, Forced Air |
| Stories Total | 1 |
| Size Interior | 1,279 Ft2 |
| Type | House |
| Utility Water | Municipal Water |
Parking
| Attached Garage |
Land
| Acreage | No |
| Fence Type | Fence |
| Land Amenities | Playground, Public Transit, Shopping |
| Sewer | Municipal Sewage System |
| Size Total Text | Unknown |
Rooms
| Level | Type | Length | Width | Dimensions |
|---|---|---|---|---|
| Lower Level | Recreation Room | 22 ft ,5 in | 13 ft ,5 in | 22 ft ,5 in x 13 ft ,5 in |
| Lower Level | Den | 14 ft | 9 ft ,9 in | 14 ft x 9 ft ,9 in |
| Lower Level | Den | 11 ft ,3 in | 9 ft ,3 in | 11 ft ,3 in x 9 ft ,3 in |
| Lower Level | Laundry Room | 16 ft ,9 in | 14 ft ,3 in | 16 ft ,9 in x 14 ft ,3 in |
| Main Level | Living Room/dining Room | 23 ft | 14 ft ,8 in | 23 ft x 14 ft ,8 in |
| Main Level | Kitchen | 14 ft ,3 in | 12 ft ,11 in | 14 ft ,3 in x 12 ft ,11 in |
| Main Level | Sunroom | 16 ft ,3 in | 9 ft ,9 in | 16 ft ,3 in x 9 ft ,9 in |
| Main Level | Primary Bedroom | 13 ft ,2 in | 12 ft ,6 in | 13 ft ,2 in x 12 ft ,6 in |
| Main Level | Bedroom | 12 ft ,6 in | 11 ft ,6 in | 12 ft ,6 in x 11 ft ,6 in |
https://www.realtor.ca/real-estate/29000070/15-sauve-crescent-winnipeg-river-park-south
Contact Us
Contact us for more information
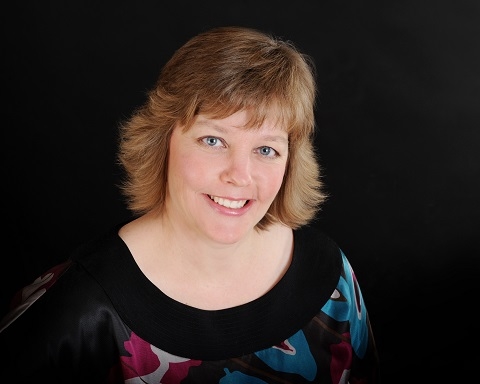
Charlene Urbanski
(204) 504-5597
E 730 St. Anne's Road
Winnipeg, Manitoba R2N 0A2
(204) 421-7653
(204) 504-5597
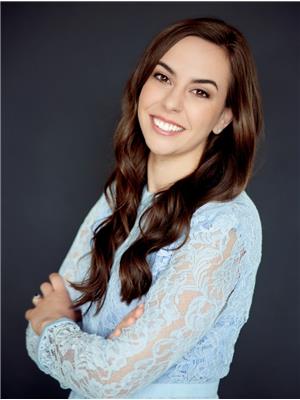
Aleethia Mackay
(204) 504-5597
E 730 St. Anne's Road
Winnipeg, Manitoba R2N 0A2
(204) 421-7653
(204) 504-5597

