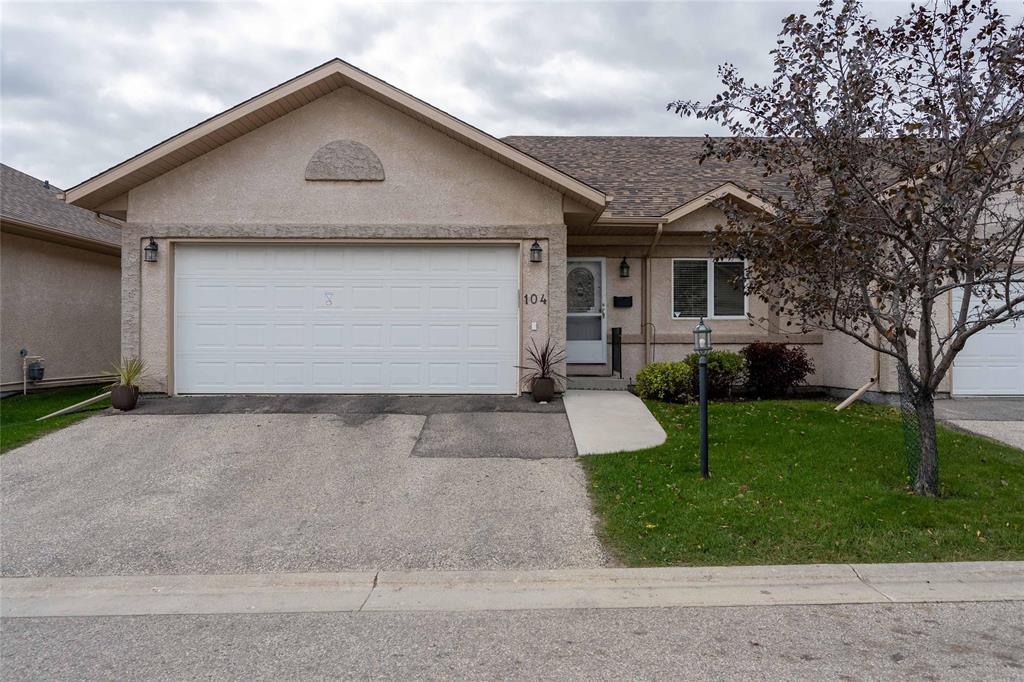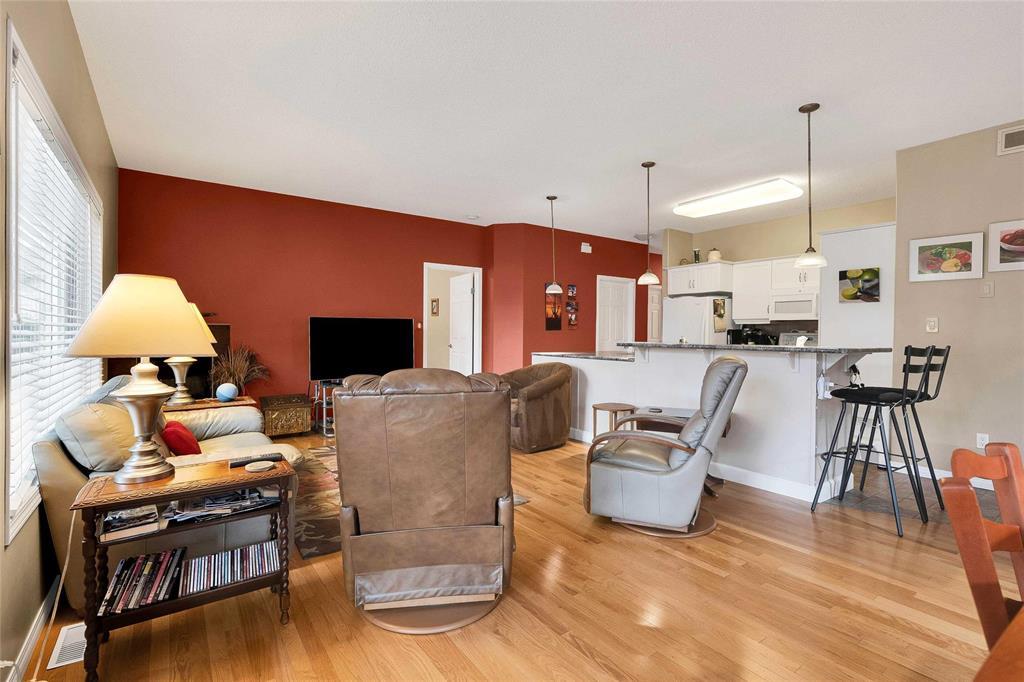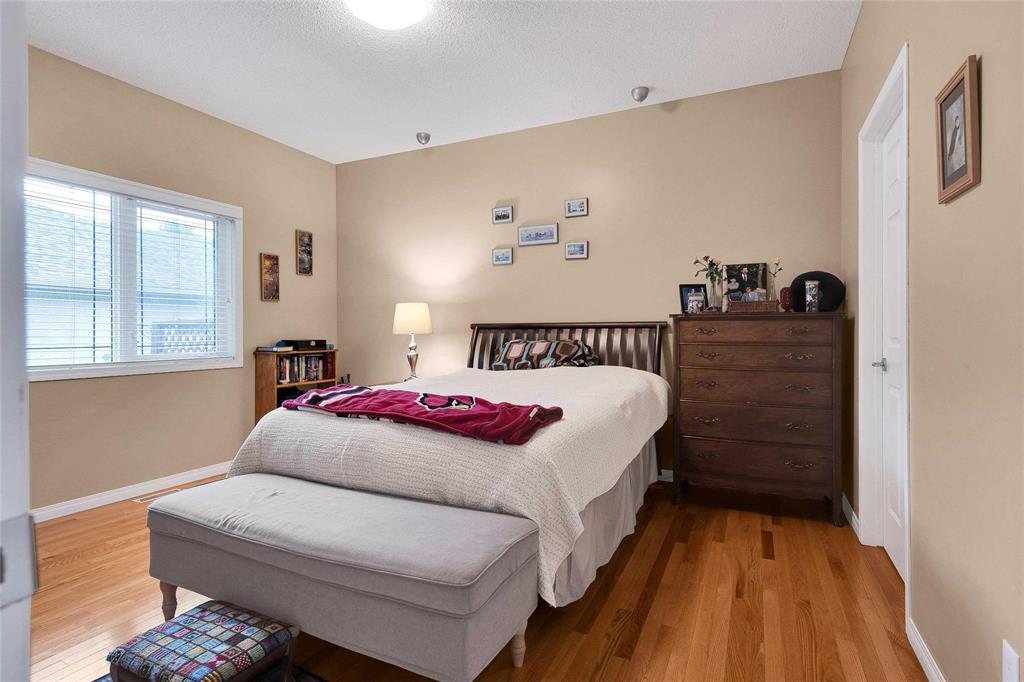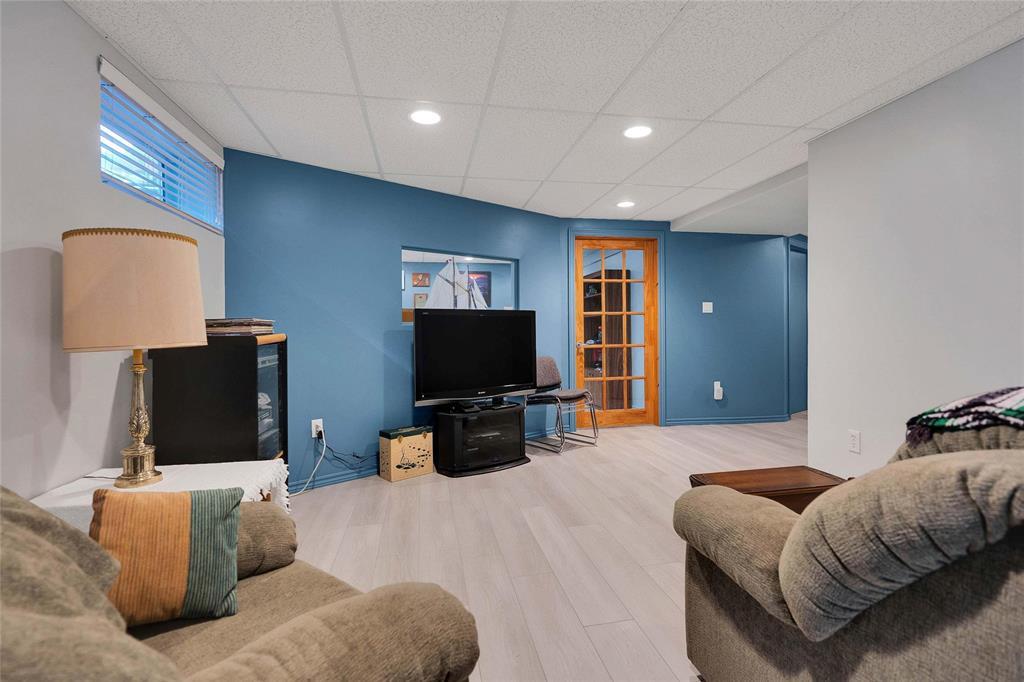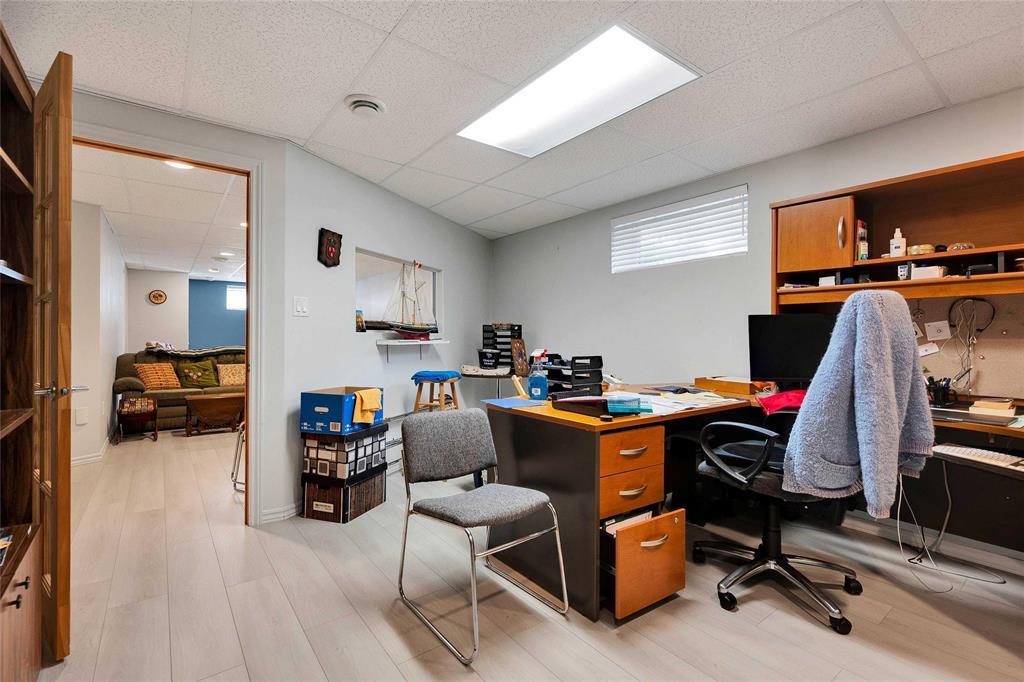104 1185 St Anne's Road Winnipeg, Manitoba R2N 0A3
$480,000Maintenance, Reserve Fund Contributions, Common Area Maintenance, Insurance, Landscaping, Property Management
$275 Monthly
Maintenance, Reserve Fund Contributions, Common Area Maintenance, Insurance, Landscaping, Property Management
$275 Monthly2F//Winnipeg/Showings start Tuesday, October 1. **OFFERS Wednesday, October 9th at 6pm.**Beautiful location for this bungalow condo nestled close to the forest & banks of the Seine River! Perfect transition from house to bungalow condo! This well kept condo is the Spruce model with 1219 sq.ft, 2 bedrooms, 2 baths, open layout with diningroom/livingroom with gas fireplace & a bright kitchen with large breakfast bar, plenty of white cupboards, white appliances, main floor laundry & lots of closet space. Condo also boasts a spacious west facing sunroom with heated flooring opening to a outdoor patio with gas BBQ hookup. Other features include a double attached insulated & drywalled garage. Basement is finished with newer laminate flooring, office area, wine making room, storage room, "flex/other" room & more! Upgrades include newer shingles, newer a/c & furnace. The list goes on! Pet friendly, great community, low condo fees, close to the walking trails & all amenities! Shows well! (id:53959)
Property Details
| MLS® Number | 202423575 |
| Property Type | Single Family |
| Neigbourhood | River Park South |
| Community Name | River Park South |
| Amenities Near By | Public Transit |
| Community Features | Pets Allowed |
| Features | Private Setting, Treed, No Smoking Home, Atrium/sunroom |
| View Type | View |
Building
| Bathroom Total | 2 |
| Bedrooms Total | 2 |
| Appliances | Central Vacuum - Roughed In, Blinds, Dishwasher, Dryer, Garage Door Opener, Garage Door Opener Remote(s), Hood Fan, Microwave, Refrigerator, Stove, Central Vacuum, Washer, Window Coverings |
| Architectural Style | Bungalow |
| Constructed Date | 2006 |
| Cooling Type | Central Air Conditioning |
| Fire Protection | Smoke Detectors |
| Fireplace Fuel | Gas |
| Fireplace Present | Yes |
| Fireplace Type | Tile Facing |
| Flooring Type | Vinyl, Wood |
| Heating Fuel | Natural Gas |
| Heating Type | High-efficiency Furnace, Forced Air |
| Stories Total | 1 |
| Size Interior | 1219 Sqft |
| Type | House |
| Utility Water | Municipal Water |
Parking
| Attached Garage |
Land
| Acreage | No |
| Land Amenities | Public Transit |
| Landscape Features | Landscaped |
| Sewer | Municipal Sewage System |
| Size Total Text | Unknown |
Rooms
| Level | Type | Length | Width | Dimensions |
|---|---|---|---|---|
| Main Level | Bedroom | 11 ft ,9 in | 11 ft ,9 in | 11 ft ,9 in x 11 ft ,9 in |
| Main Level | Primary Bedroom | 13 ft ,9 in | 11 ft ,9 in | 13 ft ,9 in x 11 ft ,9 in |
| Main Level | Kitchen | 10 ft ,6 in | 10 ft ,2 in | 10 ft ,6 in x 10 ft ,2 in |
| Main Level | Living Room/dining Room | 26 ft ,9 in | 13 ft | 26 ft ,9 in x 13 ft |
https://www.realtor.ca/real-estate/27484930/104-1185-st-annes-road-winnipeg-river-park-south
Interested?
Contact us for more information

Charlene Urbanski
(204) 504-5597

E 730 St. Anne's Road
Winnipeg, Manitoba R2N 0A2
(204) 421-7653
(204) 504-5597

Aleethia Mackay
(204) 504-5597

E 730 St. Anne's Road
Winnipeg, Manitoba R2N 0A2
(204) 421-7653
(204) 504-5597


