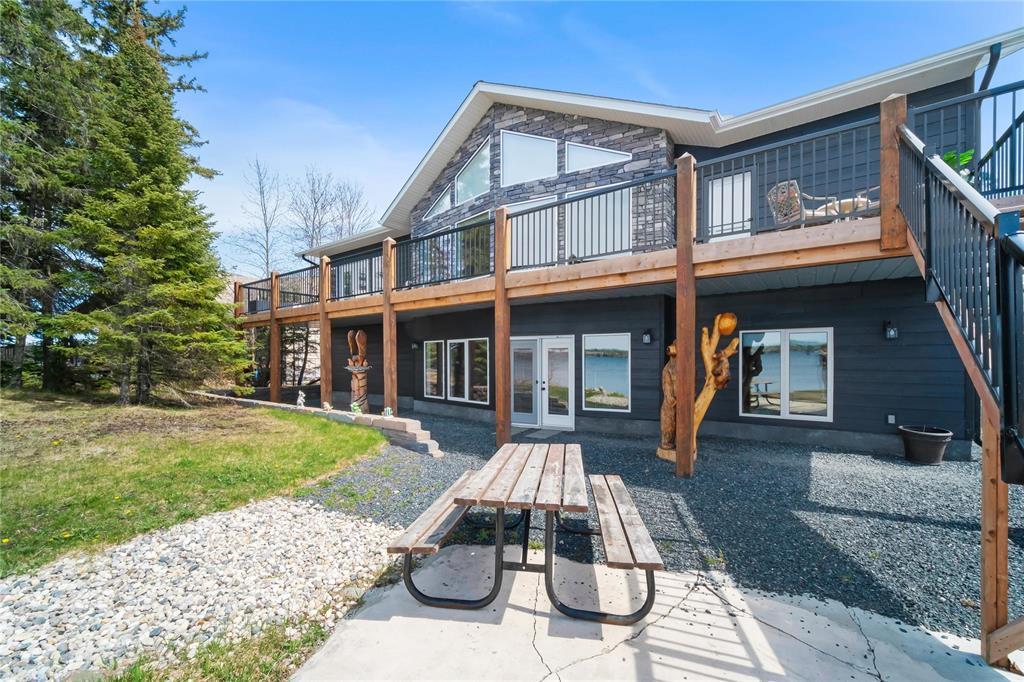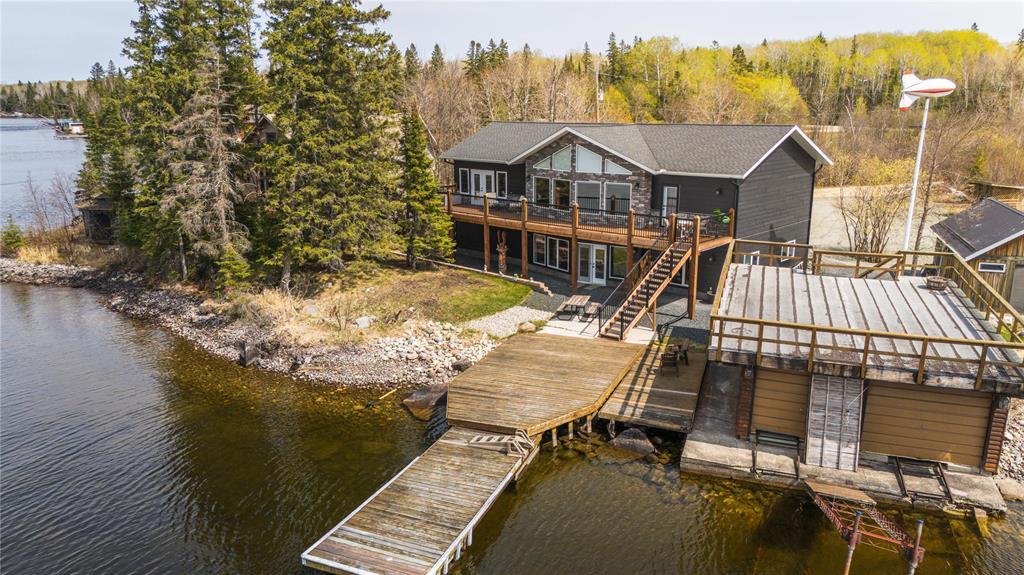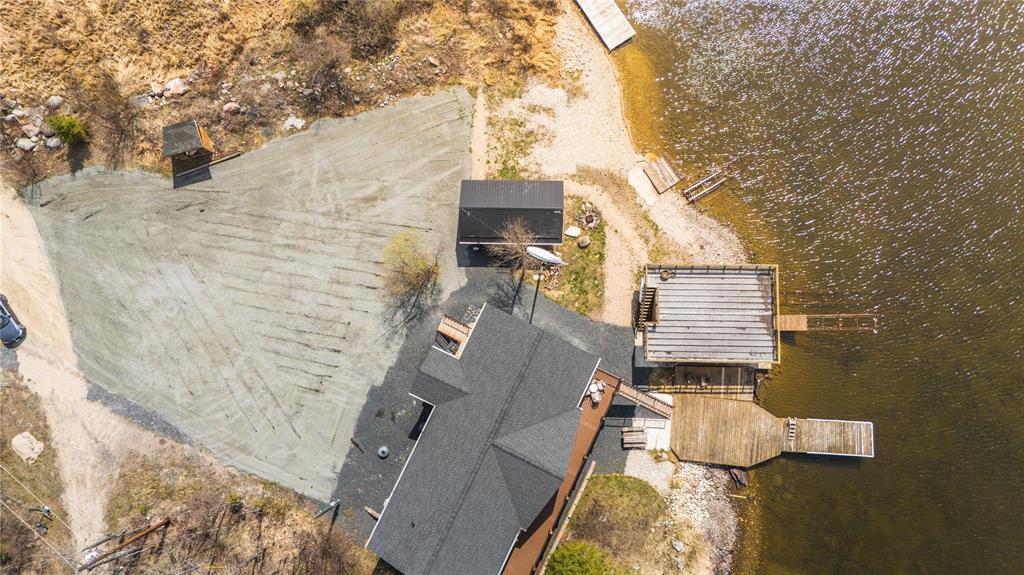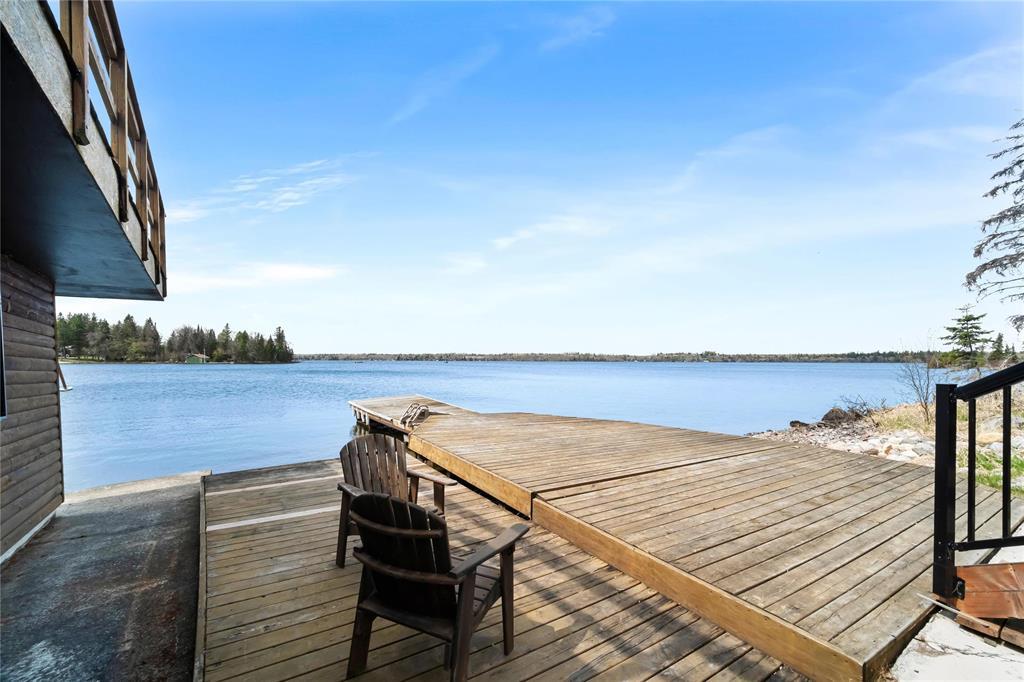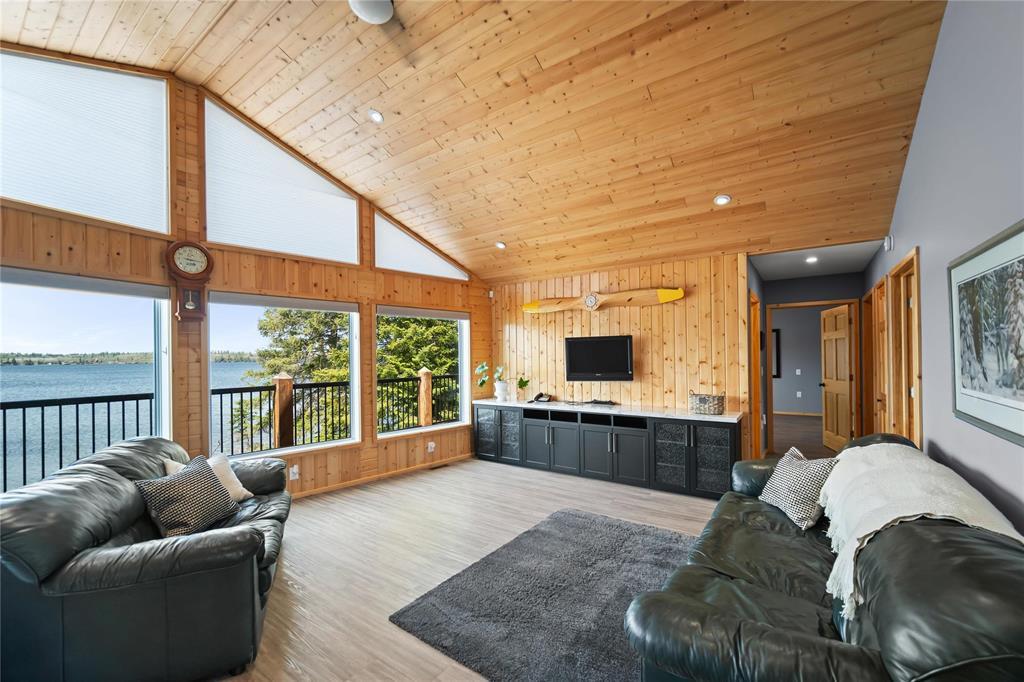1 A Block 13 Road Falcon Lake, Manitoba R0E 0N0
$1,700,000
R29//Falcon Lake/Built in 2021, this 3120 square foot 5 bed 3 bath cottage (2572 sq ft of finished space) is completely maintenance free. The exterior is a mix of CanExel & stone. Low profile lot, with excellent privacy on South Shore of Falcon Lake. Aluminum soffits/fascia/eaves/railings. The interior is a mix of drywall and pine. The bright modern kitchen features quartz counters, soft-closing white cabinetry, matching stainless steel appliances, and a large island with bar height seating. Luxury vinyl plank flooring throughout. Decking on lakeside of the cottage. Large 4-piece bathroom. Master bedroom which includes his and hers clothes closets, and custom 3-piece ensuite with tiled shower. This is the first cottage we have sold with an elevator, it is well-suited for elderly, handicapped, or anyone with accesability considerations. Lower level features large family room with garden door access outside and nice view of the lake. Two lrg bedrooms w/ vinyl flooring. Large 3-piece bathroom. Rounding up the lower level is a massive mechanical/utility/laundry room with tons of room for storage. Double boathouse and docking at water. Single garage on property. Come view today and visit website for all video/pics/info! (id:53959)
Property Details
| MLS® Number | 202513177 |
| Property Type | Single Family |
| Neigbourhood | R29 |
| Community Name | R29 |
| Amenities Near By | Golf Nearby |
| Features | Low Maintenance Yard, Flat Site, Disabled Access, Balcony, Sump Pump, Private Yard |
| Structure | Deck |
| Water Front Type | Waterfront On Lake |
Building
| Bathroom Total | 3 |
| Bedrooms Total | 5 |
| Appliances | See Remarks |
| Constructed Date | 2021 |
| Cooling Type | Central Air Conditioning |
| Flooring Type | Vinyl Plank |
| Heating Fuel | Electric |
| Heating Type | Heat Recovery Ventilation (hrv), Forced Air |
| Stories Total | 2 |
| Size Interior | 3120 Sqft |
| Type | House |
| Utility Water | Unknown |
Parking
| Detached Garage |
Land
| Acreage | No |
| Land Amenities | Golf Nearby |
| Sewer | Holding Tank |
| Size Frontage | 90 Ft |
| Size Total Text | Unknown |
Rooms
| Level | Type | Length | Width | Dimensions |
|---|---|---|---|---|
| Lower Level | Bedroom | 12 ft | 8 ft | 12 ft x 8 ft |
| Lower Level | Bedroom | 12 ft | 8 ft | 12 ft x 8 ft |
| Lower Level | Family Room | 24 ft | 15 ft | 24 ft x 15 ft |
| Lower Level | Storage | 20 ft ,6 in | 26 ft | 20 ft ,6 in x 26 ft |
| Main Level | Primary Bedroom | 13 ft | 15 ft ,1 in | 13 ft x 15 ft ,1 in |
| Main Level | Bedroom | 12 ft ,6 in | 8 ft ,10 in | 12 ft ,6 in x 8 ft ,10 in |
| Main Level | Bedroom | 9 ft ,2 in | 12 ft ,6 in | 9 ft ,2 in x 12 ft ,6 in |
| Main Level | Living Room | 14 ft | 11 ft ,6 in | 14 ft x 11 ft ,6 in |
| Main Level | Kitchen | 14 ft | 15 ft | 14 ft x 15 ft |
| Main Level | Utility Room | 7 ft ,6 in | 11 ft | 7 ft ,6 in x 11 ft |
https://www.realtor.ca/real-estate/28370628/1-a-block-13-road-falcon-lake-r29
Interested?
Contact us for more information
Thorsen Sigmar
(204) 504-5597

E 730 St. Anne's Road
Winnipeg, Manitoba R2N 0A2
(204) 421-7653
(204) 504-5597

