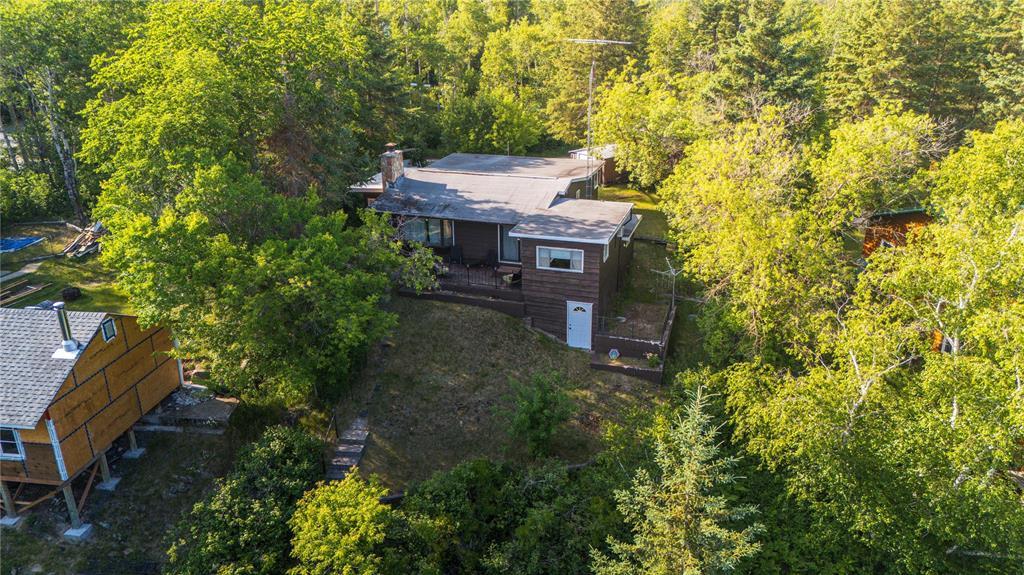25 28 Penniac Bay, West Hawk Lake Road West Hawk Lake, Manitoba R0E 0N0
$1,100,000
R29//West Hawk Lake/There are two separately titled properties included at the asking price. The first is the lakefront cottage with guesthouse. The second is a large, vacant building lot located directly behind the cottage. This unique situation may be very appealing to a buyer with large family who could construct a new build close by. Very solid and straight, this 1600 sq ft 3 bedroom cottage is built on rock and has experienced minimal if any movement. One level, functional design offering a European style eat-in kitchen, livingroom with vaulted ceilings and stone-faced electric fireplace, cozy sunken sunroom with access to patio, diningroom with patio doors onto unistone decking, family room/den with French doors , large primary bedroom and four piece main bathroom. The interior is finished in warm tongue and groove pine and the floor coverings are carpeting and sheet vinyl. The Livingroom, Diningroom, Sunroom and Den all enjoy lake views. Down at the water but contained within the property boundaries is a charming guest house. The cottage lot has a medium height profile and is mostly natural growth with rock outcroppings. The separately titled back lot is irregular in shape, fully treed and above normal in size. (id:53959)
Property Details
| MLS® Number | 202517333 |
| Property Type | Single Family |
| Neigbourhood | R29 |
| Community Name | R29 |
| Amenities Near By | Golf Nearby |
| Features | Balcony, No Smoking Home, Private Yard |
| Structure | Deck |
| View Type | View |
| Water Front Type | Waterfront On Lake |
Building
| Bathroom Total | 1 |
| Bedrooms Total | 3 |
| Appliances | See Remarks |
| Architectural Style | Bungalow |
| Cooling Type | Wall Unit |
| Fireplace Fuel | Electric |
| Fireplace Present | Yes |
| Fireplace Type | Insert |
| Flooring Type | Wall-to-wall Carpet |
| Heating Fuel | Electric |
| Heating Type | Baseboard Heaters |
| Stories Total | 1 |
| Size Interior | 1,600 Ft2 |
| Type | House |
| Utility Water | Unknown |
Parking
| Rear |
Land
| Acreage | No |
| Land Amenities | Golf Nearby |
| Sewer | Holding Tank |
| Size Total Text | Unknown |
Rooms
| Level | Type | Length | Width | Dimensions |
|---|---|---|---|---|
| Main Level | Primary Bedroom | 12 ft | 12 ft | 12 ft x 12 ft |
| Main Level | Bedroom | 7 ft ,4 in | 9 ft ,6 in | 7 ft ,4 in x 9 ft ,6 in |
| Main Level | Bedroom | 10 ft ,2 in | 7 ft | 10 ft ,2 in x 7 ft |
| Main Level | Living Room | 16 ft | 15 ft | 16 ft x 15 ft |
| Main Level | Kitchen | 9 ft | 19 ft | 9 ft x 19 ft |
| Main Level | Family Room | 15 ft | 9 ft ,9 in | 15 ft x 9 ft ,9 in |
| Main Level | Dining Room | 10 ft ,3 in | 8 ft | 10 ft ,3 in x 8 ft |
| Main Level | Sunroom | 8 ft ,6 in | 13 ft | 8 ft ,6 in x 13 ft |
https://www.realtor.ca/real-estate/28579030/25-28-penniac-bay-west-hawk-lake-road-west-hawk-lake-r29
Contact Us
Contact us for more information
Thorsen Sigmar
(204) 504-5597
E 730 St. Anne's Road
Winnipeg, Manitoba R2N 0A2
(204) 421-7653
(204) 504-5597



















