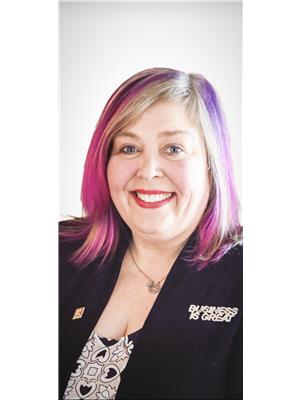24 412 Seine Avenue Lorette, Manitoba R5K 1A7
$99,900
R05//Lorette/Situated in a desirable location in Lorette, this lovely 980sq.ft. Mobile Home is priced at $99,900 and has 3 generous sized bedrooms, updated 4pc bathroom, Primary Bedroom has His & Her Closets with lots of room and light. Good sized living room offers plenty of light and includes a window Air Conditioner. Spacious eat in kitchen with newer lighting and flooring. Hidden pantry along with ample cupboard and counter top space. Includes Fridge, Stove, Dishwasher, Hood Fan, Microwave, Washer & Dryer. Some of the updates include Vinyl Plank Flooring (2020) Hot Water Tank (2019). Nice yard opening to a open field. Close to all Schools and Amenities, Shopping, Golf Course, Skate Park, Restaurants as well a brand new Hockey Arena along with a Library & Seniors Center currently under construction. (id:53959)
Property Details
| MLS® Number | 202513760 |
| Property Type | Single Family |
| Neigbourhood | R05 |
| Community Name | R05 |
| Amenities Near By | Golf Nearby, Shopping |
| Features | Low Maintenance Yard, No Back Lane, No Smoking Home, No Pet Home |
| Parking Space Total | 4 |
Building
| Bathroom Total | 1 |
| Bedrooms Total | 3 |
| Appliances | Hood Fan, Dishwasher, Dryer, Microwave, Refrigerator, Stove, Washer, Window Air Conditioner, Window Coverings |
| Architectural Style | Bungalow |
| Constructed Date | 1976 |
| Cooling Type | Wall Unit |
| Fire Protection | Smoke Detectors |
| Flooring Type | Laminate, Vinyl, Vinyl Plank |
| Heating Fuel | Electric |
| Heating Type | High-efficiency Furnace, Forced Air |
| Roof Style | Flat |
| Stories Total | 1 |
| Size Interior | 980 Sqft |
| Type | Mobile Home |
| Utility Water | Municipal Water |
Parking
| Other | |
| None | |
| Other |
Land
| Acreage | No |
| Land Amenities | Golf Nearby, Shopping |
| Sewer | Municipal Sewage System |
| Size Total Text | Unknown |
Rooms
| Level | Type | Length | Width | Dimensions |
|---|---|---|---|---|
| Main Level | Primary Bedroom | 10 ft ,9 in | 11 ft ,2 in | 10 ft ,9 in x 11 ft ,2 in |
| Main Level | Bedroom | 7 ft ,2 in | 9 ft ,8 in | 7 ft ,2 in x 9 ft ,8 in |
| Main Level | Bedroom | 10 ft ,2 in | 12 ft ,11 in | 10 ft ,2 in x 12 ft ,11 in |
| Main Level | Kitchen | 12 ft ,3 in | 12 ft ,11 in | 12 ft ,3 in x 12 ft ,11 in |
| Main Level | Living Room | 15 ft ,3 in | 12 ft ,11 in | 15 ft ,3 in x 12 ft ,11 in |
| Main Level | Storage | 15 ft ,3 in | 7 ft ,9 in | 15 ft ,3 in x 7 ft ,9 in |
| Main Level | 4pc Bathroom | 9 ft ,8 in | 8 ft | 9 ft ,8 in x 8 ft |
https://www.realtor.ca/real-estate/28418619/24-412-seine-avenue-lorette-r05
Interested?
Contact us for more information

Cheryl Walker
(204) 504-5597
www.lorettehomes.com/

E 730 St. Anne's Road
Winnipeg, Manitoba R2N 0A2
(204) 421-7653
(204) 504-5597





























