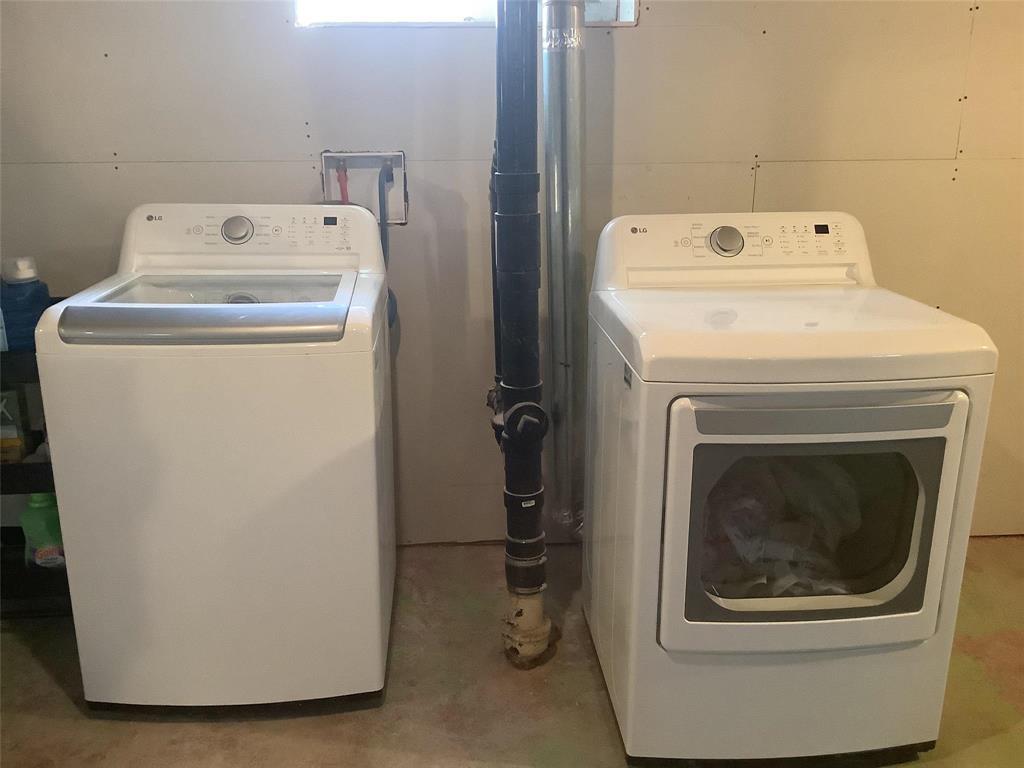188 Dromore Avenue Winnipeg, Manitoba R3M 0J3
$679,900
1C//Winnipeg/Original home built in 1952- but entire home extensively remodeled this year. Open concept living. The list of improvements is endless, but a few notables are: entire home taken back to studs with new insulation, drywall, cabinets, full kitchen replaced, bathroom fully remodeled with heated floors and towel bar warmers, new appliances, hot water tank, electric panel in basement, new carport, new shingles house and garage, new fence and landscaping. A complete addendum available to buyers. There's "move in ready" and then there's this one... shows like a new home- but in an established neighborhood. Whatever else you may look at, be sure not to miss this one! (id:53959)
Property Details
| MLS® Number | 202506985 |
| Property Type | Single Family |
| Neigbourhood | Crescentwood |
| Community Name | Crescentwood |
| Features | Low Maintenance Yard, No Smoking Home, No Pet Home |
| Parking Space Total | 2 |
Building
| Bathroom Total | 1 |
| Bedrooms Total | 3 |
| Appliances | Alarm System, Dishwasher, Dryer, Freezer, Garage Door Opener, Garage Door Opener Remote(s), Refrigerator, Stove, Washer, Window Coverings |
| Architectural Style | Bungalow |
| Constructed Date | 1952 |
| Cooling Type | Central Air Conditioning |
| Fire Protection | Monitored Alarm |
| Flooring Type | Vinyl Plank |
| Heating Fuel | Natural Gas |
| Heating Type | Forced Air |
| Stories Total | 1 |
| Size Interior | 1477 Sqft |
| Type | House |
| Utility Water | Municipal Water |
Parking
| Detached Garage | |
| Carport | |
| Other | |
| Rear |
Land
| Acreage | No |
| Fence Type | Fence |
| Sewer | Municipal Sewage System |
| Size Depth | 130 Ft |
| Size Frontage | 50 Ft |
| Size Irregular | 50 X 130 |
| Size Total Text | 50 X 130 |
Rooms
| Level | Type | Length | Width | Dimensions |
|---|---|---|---|---|
| Main Level | Foyer | 16 ft ,9 in | 5 ft ,3 in | 16 ft ,9 in x 5 ft ,3 in |
| Main Level | Living Room | 16 ft ,2 in | 13 ft ,2 in | 16 ft ,2 in x 13 ft ,2 in |
| Main Level | Eat In Kitchen | 12 ft ,8 in | 10 ft ,2 in | 12 ft ,8 in x 10 ft ,2 in |
| Main Level | Dining Room | 13 ft ,8 in | 10 ft ,2 in | 13 ft ,8 in x 10 ft ,2 in |
| Main Level | Primary Bedroom | 16 ft ,2 in | 11 ft ,5 in | 16 ft ,2 in x 11 ft ,5 in |
| Main Level | Bedroom | 10 ft ,3 in | 10 ft ,2 in | 10 ft ,3 in x 10 ft ,2 in |
| Main Level | Bedroom | 12 ft ,9 in | 10 ft ,6 in | 12 ft ,9 in x 10 ft ,6 in |
https://www.realtor.ca/real-estate/28128338/188-dromore-avenue-winnipeg-crescentwood
Interested?
Contact us for more information

Terry O'rourke
(204) 504-5597
www.terryorourke.ca/

E 730 St. Anne's Road
Winnipeg, Manitoba R2N 0A2
(204) 421-7653
(204) 504-5597

































