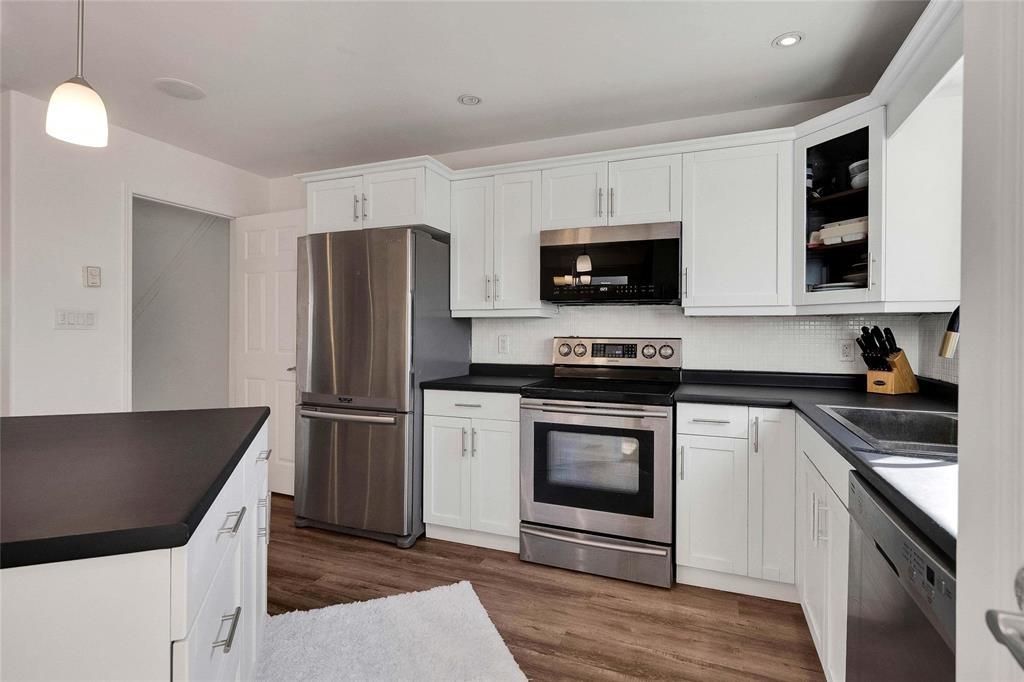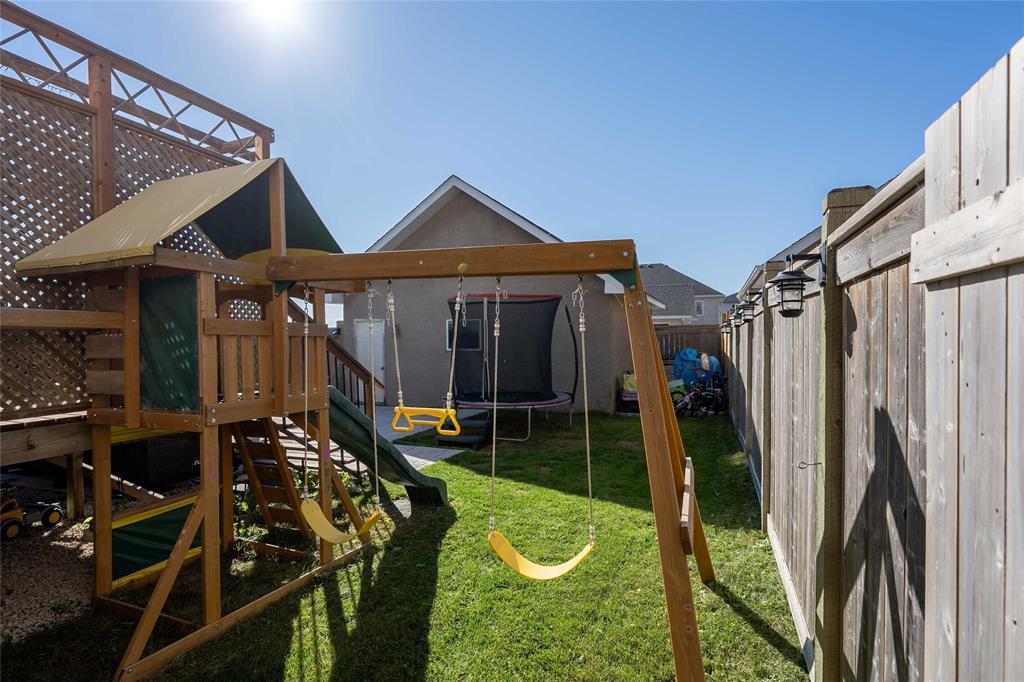24 Kipling Lane Niverville, Manitoba R0A 0A2
$399,900
R07//Niverville/Everything has been purchased and finished for you! No appliances to buy, no deck or landscaping to do! This four bedroom, three and one-half bath family home is located in Niverville, one of the fastest growing communities in Manitoba. A cozy veranda on the front provides access to approximately 1450 square feet of living space above ground and there is a fully-finished basement with a rec room, the fourth bedroom, a three piece bath and a laundry/storage area. Off the kitchen you access a raised deck with privacy wall with stairs to a large ground-level patio in the back yard with access to the double detached garage. The dishwasher, microwave, washer and sump pump were replaced in 2024.Vinyl plank flooring was recently installed on the main floor. Other features would include central air, central vac and garage opener with remote(s). Book your showing or attend the open house as this property will be sold quickly. (id:53959)
Property Details
| MLS® Number | 202422981 |
| Property Type | Single Family |
| Neigbourhood | Fifth Avenue Estates |
| Community Name | Fifth Avenue Estates |
| Amenities Near By | Shopping |
| Features | Low Maintenance Yard, Private Setting, Corner Site, Country Residential |
| Parking Space Total | 2 |
| Road Type | Paved Road |
| Structure | Patio(s), Porch |
Building
| Bathroom Total | 4 |
| Bedrooms Total | 4 |
| Appliances | Hood Fan, Alarm System, Dishwasher, Dryer, Garage Door Opener, Garage Door Opener Remote(s), Microwave, Refrigerator, Stove, Washer, Window Coverings |
| Constructed Date | 2010 |
| Cooling Type | Central Air Conditioning |
| Fireplace Fuel | Gas,electric |
| Fireplace Present | Yes |
| Fireplace Type | Brick Facing,brick Facing,direct Vent |
| Flooring Type | Wall-to-wall Carpet, Laminate, Vinyl |
| Half Bath Total | 1 |
| Heating Fuel | Natural Gas |
| Heating Type | Forced Air |
| Stories Total | 2 |
| Size Interior | 1450 Sqft |
| Type | House |
| Utility Water | Municipal Water |
Parking
| Detached Garage |
Land
| Acreage | No |
| Fence Type | Fence |
| Land Amenities | Shopping |
| Sewer | Municipal Sewage System |
| Size Depth | 120 Ft |
| Size Frontage | 33 Ft |
| Size Irregular | 3960 |
| Size Total | 3960 Sqft |
| Size Total Text | 3960 Sqft |
Rooms
| Level | Type | Length | Width | Dimensions |
|---|---|---|---|---|
| Lower Level | Recreation Room | 16 ft | 17 ft | 16 ft x 17 ft |
| Lower Level | Bedroom | 9 ft | 11 ft | 9 ft x 11 ft |
| Main Level | Living Room | 12 ft | 14 ft | 12 ft x 14 ft |
| Main Level | Dining Room | 9 ft | 11 ft | 9 ft x 11 ft |
| Main Level | Kitchen | 13 ft | 14 ft | 13 ft x 14 ft |
| Upper Level | Primary Bedroom | 12 ft ,6 in | 13 ft | 12 ft ,6 in x 13 ft |
| Upper Level | Bedroom | 9 ft | 11 ft | 9 ft x 11 ft |
| Upper Level | Bedroom | 9 ft ,3 in | 11 ft | 9 ft ,3 in x 11 ft |
| Upper Level | 4pc Ensuite Bath | 7 ft | 8 ft | 7 ft x 8 ft |
| Upper Level | 4pc Bathroom | 5 ft | 8 ft | 5 ft x 8 ft |
https://www.realtor.ca/real-estate/27462790/24-kipling-lane-niverville-fifth-avenue-estates
Interested?
Contact us for more information

Cynthia Erickson
Broker
(204) 504-5597

E 730 St. Anne's Road
Winnipeg, Manitoba R2N 0A2
(204) 421-7653
(204) 504-5597





































